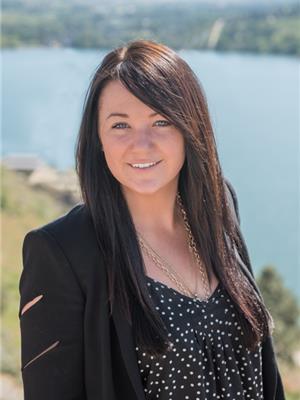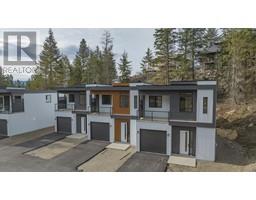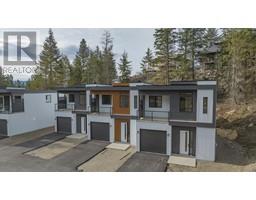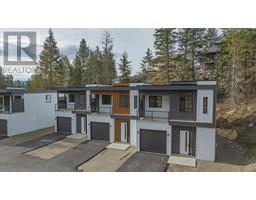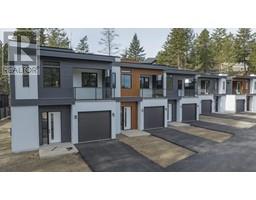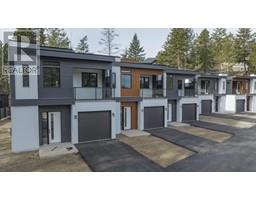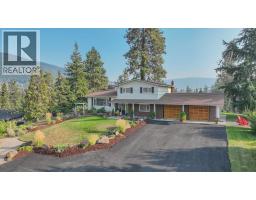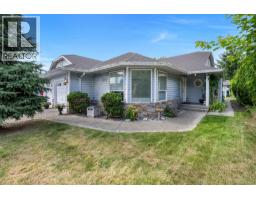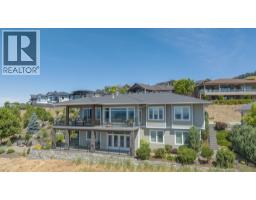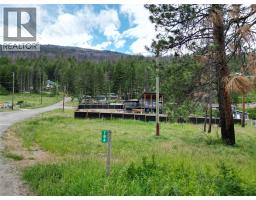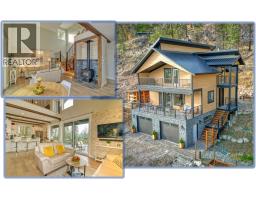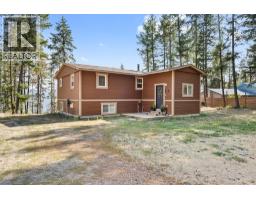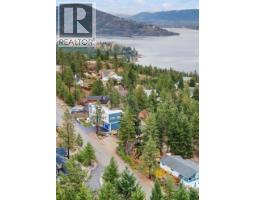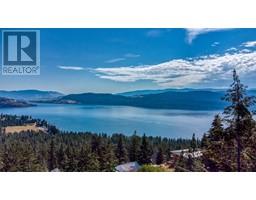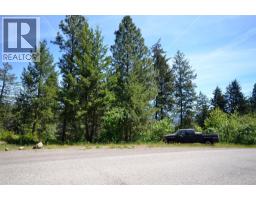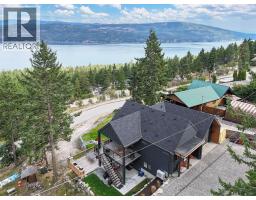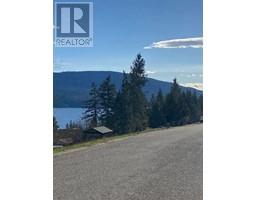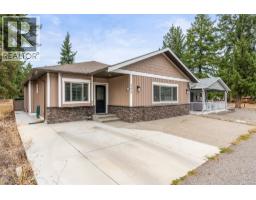9188 Tronson Road Unit# 1 Adventure Bay, Vernon, British Columbia, CA
Address: 9188 Tronson Road Unit# 1, Vernon, British Columbia
Summary Report Property
- MKT ID10339868
- Building TypeRow / Townhouse
- Property TypeSingle Family
- StatusBuy
- Added33 weeks ago
- Bedrooms3
- Bathrooms3
- Area1414 sq. ft.
- DirectionNo Data
- Added On08 Apr 2025
Property Overview
Experience luxury living in this beautifully designed modern townhome- only 6 available! Nestled in the highly desirable community of Adventure Bay with easy access to amenities such as hiking and tennis courts, along with private beach access and boat launch. Each unit comes with a storage container in a secured area, and for a limited time, buyers will receive a top of the line Simolo Customs, street legal electric golf cart included with purchase. This newly built unit is the perfect blend of sophistication, comfort, and convenience- a home designed to impress. Featuring sleek, high-quality finishes and spacious, light-filled rooms throughout the home. The open-concept layout boasts a gourmet kitchen with granite countertops, premium appliances, and stylish cabinetry, perfect for hosting family and friends. Ample storage is provided with a large walk in closet off of the primary bedroom, along with custom cabinet space in each of the accompanying rooms. Both the primary bedroom and backyard patios provide for a great space to relax during the Okanagan summer mornings/evenings. Tour around the community and enjoy the serene lake views in all directions . Take your street legal golf cart down to the private lake access and sandy beach. Boat launch and boey. This home has it all- its modern and elevated appeal partnered with a location that offers a peaceful retreat from city limits can’t be beat. (id:51532)
Tags
| Property Summary |
|---|
| Building |
|---|
| Level | Rooms | Dimensions |
|---|---|---|
| Second level | Laundry room | 5'4'' x 6'5'' |
| Full bathroom | 9'3'' x 7'7'' | |
| Bedroom | 12'3'' x 10'3'' | |
| Primary Bedroom | 19' x 12'8'' | |
| Full ensuite bathroom | 5'10'' x 8'11'' | |
| Bedroom | 11' x 11'1'' | |
| Main level | Partial bathroom | 5'8'' x 5' |
| Kitchen | 21'9'' x 12'10'' | |
| Living room | 13'10'' x 12'10'' |
| Features | |||||
|---|---|---|---|---|---|
| Attached Garage(1) | Street | Central air conditioning | |||






























































