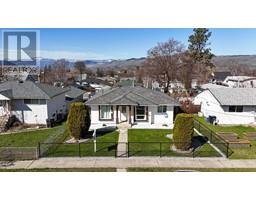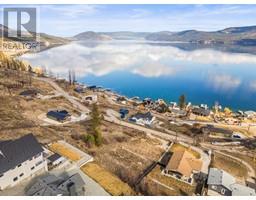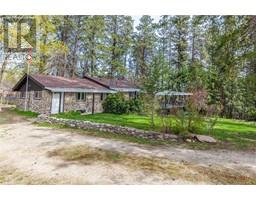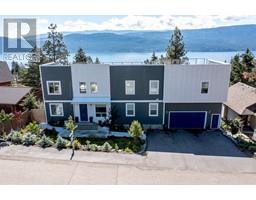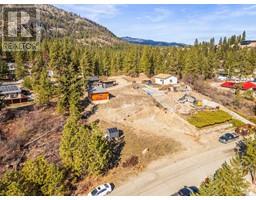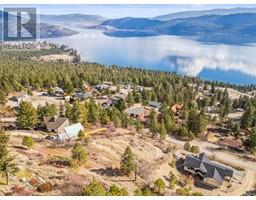9510 Highway 97 Highway Unit# 170 Swan Lake West, Vernon, British Columbia, CA
Address: 9510 Highway 97 Highway Unit# 170, Vernon, British Columbia
Summary Report Property
- MKT ID10342553
- Building TypeManufactured Home
- Property TypeSingle Family
- StatusBuy
- Added6 weeks ago
- Bedrooms3
- Bathrooms2
- Area1452 sq. ft.
- DirectionNo Data
- Added On08 Apr 2025
Property Overview
Welcome to Lawrence Heights a tranquil 40+ Adult Community minutes from Vernon! This unique 2018 built 3 bedroom/2 bathroom home is perched on a desirable lot at the top of the community. Thoughtfully designed with over 1450 sqft of luxury living space & featuring: LVP floors, S/S Appliances,9-foot ceilings & high-end finishings throughout. Huge master-bedroom with generous walk-in closet and ensuite featuring his+her sinks. The backyard is immersed in nature and with a full size deck & HOT-TUB to enjoy it. The attached DOUBLE GARAGE + Oversized RV PARKING is a nice bonus. Located in a well-maintained adult community with reasonable fee’s. Conveniently located near amenities, Spallumcheen Golf & Country Club, and Okanagan Lake, this one is a must see! Book your showing today! THIS ONE IS STILL AVAILABLE AND EASY TO SHOW! (id:51532)
Tags
| Property Summary |
|---|
| Building |
|---|
| Level | Rooms | Dimensions |
|---|---|---|
| Main level | Laundry room | 6'5'' x 5' |
| Living room | 19'9'' x 14'2'' | |
| Bedroom | 8'3'' x 11'2'' | |
| Bedroom | 9'3'' x 11'3'' | |
| Living room | 14'2'' x 19'9'' | |
| 4pc Bathroom | 8'0'' x 8'2'' | |
| 4pc Ensuite bath | 9'1'' x 8'8'' | |
| Primary Bedroom | 21'0'' x 15'0'' | |
| Dining room | 6'3'' x 6'8'' | |
| Kitchen | 11'11'' x 11'9'' |
| Features | |||||
|---|---|---|---|---|---|
| Level lot | Private setting | See Remarks | |||
| Attached Garage(2) | Oversize | RV(1) | |||
| Refrigerator | Dishwasher | Dryer | |||
| Range - Electric | Microwave | Washer | |||
| Central air conditioning | |||||


















































