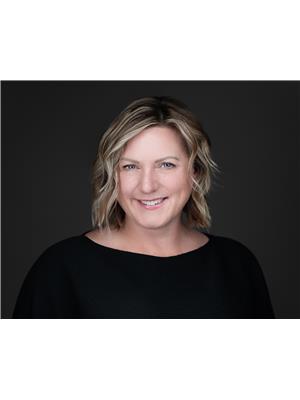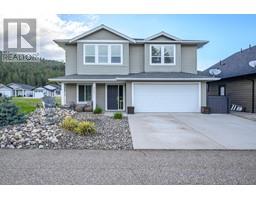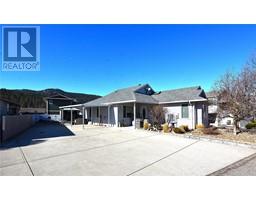9811 Silver Star Road Silver Star, Vernon, British Columbia, CA
Address: 9811 Silver Star Road, Vernon, British Columbia
Summary Report Property
- MKT ID10348106
- Building TypeHouse
- Property TypeRecreational
- StatusBuy
- Added3 weeks ago
- Bedrooms4
- Bathrooms3
- Area2219 sq. ft.
- DirectionNo Data
- Added On22 Jul 2025
Property Overview
Captivating views of Silver Queen, Tube Town and the valley await in this beautifully updated Silver Star home. With expansive windows and an open-concept layout, the main floor welcomes you with vaulted ceilings, a spacious kitchen, and a seamless flow between the living and dining areas - perfectly positioned to take in the breathtaking scenery day or night. This thoughtfully updated home features two bedrooms, 2 bathrooms and convenient in suite laundry. The lower level suite includes two additional bedrooms, a full bathroom, its own laundry and a cozy fireplace - ideal for guests or rental potential. Step out your front door and onto the ski-way for instant access to your daily mountain adventures. Move-in ready and packed with charm, this is your opportunity to live the mountain lifestyle you've always dreamed of! (id:51532)
Tags
| Property Summary |
|---|
| Building |
|---|
| Level | Rooms | Dimensions |
|---|---|---|
| Second level | 3pc Bathroom | 6'1'' x 6'2'' |
| Primary Bedroom | 9'1'' x 11'6'' | |
| Bedroom | 8'5'' x 11'8'' | |
| Lower level | 4pc Bathroom | 7'7'' x 8'2'' |
| Bedroom | 9'1'' x 8'3'' | |
| Bedroom | 12'11'' x 10'6'' | |
| Dining room | 6'3'' x 8'10'' | |
| Family room | 12'9'' x 15'6'' | |
| Kitchen | 10'4'' x 5'4'' | |
| Utility room | 2'10'' x 3'0'' | |
| Main level | 3pc Bathroom | 9'0'' x 7'6'' |
| Dining room | 13'3'' x 10'6'' | |
| Kitchen | 9'0'' x 13'8'' | |
| Living room | 12'11'' x 15'9'' | |
| Storage | 6'3'' x 7'11'' |
| Features | |||||
|---|---|---|---|---|---|
| See Remarks | Refrigerator | Dishwasher | |||
| Dryer | Range - Electric | Microwave | |||
| Washer | |||||












































































