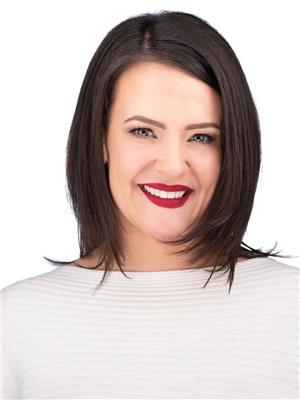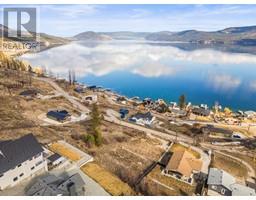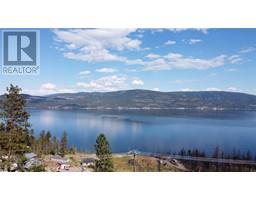9845 Eastside Road Unit# 33 Lot# 33 Okanagan Landing, Vernon, British Columbia, CA
Address: 9845 Eastside Road Unit# 33 Lot# 33, Vernon, British Columbia
Summary Report Property
- MKT ID10334335
- Building TypeHouse
- Property TypeSingle Family
- StatusBuy
- Added8 weeks ago
- Bedrooms3
- Bathrooms3
- Area1432 sq. ft.
- DirectionNo Data
- Added On05 Feb 2025
Property Overview
Discover The Outback Resort, nestled on 60 acres of serene lakeside pine forest, offering unmatched privacy and tranquility. The resort features world-class amenities, including tennis courts, pools, hot tubs, boat moorage, a fitness centre, an owner’s lodge, and private beaches, providing an unparalleled lakeside experience. Adjacent to the resort, Ellison Park boasts a variety of beaches and scenic biking and hiking trails, making every day feel like a vacation! Just a short walk from the beach, this exceptional location offers the perfect balance of resort living and outdoor adventure. Unit #33 is one of the highly coveted Forest Cabins, offering a secluded, wooded retreat while being close to resort amenities. Two expansive outdoor spaces, including one of the largest patios in the Forest Cabins, are perfect for hosting guests or enjoying the peaceful surroundings. The Casita, with a 4-piece ensuite, provides a private and functional space for visitors. Inside the main home, the great room features stylish upgrades such as quartz countertops and solar blinds. Soaring exposed beams and floor-to-ceiling windows fill the space with natural light, highlighting the Forest Cabin’s signature charm. The main home also includes 2 bedrooms and 2 full bathrooms. This property is ideal for those seeking a downsized lifestyle blending nature with resort living or for investors interested in the lucrative Outback rental pool. (id:51532)
Tags
| Property Summary |
|---|
| Building |
|---|
| Level | Rooms | Dimensions |
|---|---|---|
| Second level | 3pc Ensuite bath | Measurements not available |
| Primary Bedroom | 10'5'' x 14'11'' | |
| Main level | 4pc Ensuite bath | Measurements not available |
| Bedroom | 10'11'' x 11'4'' | |
| 3pc Bathroom | Measurements not available | |
| Bedroom | 11'4'' x 11'8'' | |
| Kitchen | 14'5'' x 10'10'' | |
| Living room | 14'10'' x 12'10'' |
| Features | |||||
|---|---|---|---|---|---|
| Private setting | Treed | Other | |||
| Refrigerator | Dishwasher | Dryer | |||
| Range - Electric | Washer | Central air conditioning | |||
| Heat Pump | Clubhouse | Whirlpool | |||






















































