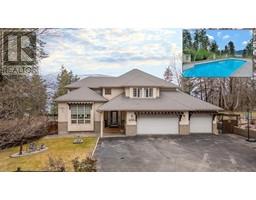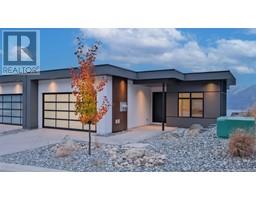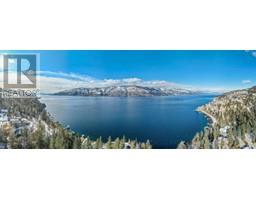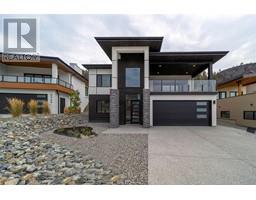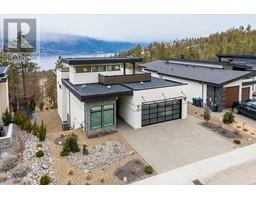12850 Stillwater Court Unit# 65 Lake Country North West, Lake Country, British Columbia, CA
Address: 12850 Stillwater Court Unit# 65, Lake Country, British Columbia
Summary Report Property
- MKT ID10328763
- Building TypeRow / Townhouse
- Property TypeSingle Family
- StatusBuy
- Added15 weeks ago
- Bedrooms4
- Bathrooms4
- Area1675 sq. ft.
- DirectionNo Data
- Added On19 Dec 2024
Property Overview
Step into the vibrant lifestyle of Crystal Heights, featuring 54 thoughtfully designed duplex townhomes within the beautiful master-planned community of The Lakes. The impressive ""EMERALD"" plan features over 1650 sq. ft. of well-appointed living space, offering 4 bedrooms and 3.5 bathrooms to accommodate your family's needs. The expansive basement recreation room provides flexibility for a media space, craft room, or workshop. Enjoy the main floor's expansive living room, cozy fireplace, built-in workstation, and generous balcony views. The gourmet kitchen shines with stainless steel appliances, a gas range, a convenient eat-up bar and a dining room, seamlessly connecting to a beautifully landscaped private yard. With an oversized double garage plus two additional parking spots, you'll have plenty of off-street parking for family and guests. Pet and rental-friendly (with restrictions), and just 10 minutes from scenic beaches and 15 minutes to UBCO and Kelowna International Airport! Experience the tranquility and adventure of this exceptional community—schedule your private showing today! (id:51532)
Tags
| Property Summary |
|---|
| Building |
|---|
| Land |
|---|
| Level | Rooms | Dimensions |
|---|---|---|
| Second level | 4pc Bathroom | 7'8'' x 4'11'' |
| 4pc Ensuite bath | 6'3'' x 9'10'' | |
| Bedroom | 11'1'' x 8'11'' | |
| Bedroom | 10'3'' x 10'10'' | |
| Primary Bedroom | 13'5'' x 15'6'' | |
| Basement | Other | 18'9'' x 20'1'' |
| Den | 8'5'' x 8'3'' | |
| 4pc Ensuite bath | 4'11'' x 7'4'' | |
| Bedroom | 9'7'' x 10'3'' | |
| Main level | 2pc Bathroom | 5'3'' x 5' |
| Dining room | 15'5'' x 11'2'' | |
| Kitchen | 8'9'' x 12'4'' | |
| Living room | 13'5'' x 20'1'' |
| Features | |||||
|---|---|---|---|---|---|
| Central island | One Balcony | Attached Garage(2) | |||
| Refrigerator | Dishwasher | Dryer | |||
| Range - Gas | Microwave | Washer | |||
| Central air conditioning | |||||















































