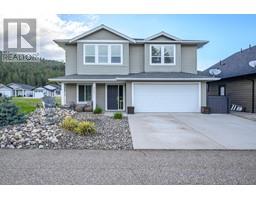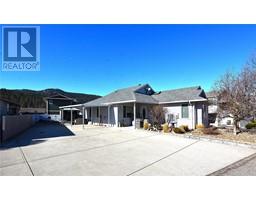995 Mt. Ida Drive Unit# 9 Middleton Mountain Vernon, Vernon, British Columbia, CA
Address: 995 Mt. Ida Drive Unit# 9, Vernon, British Columbia
Summary Report Property
- MKT ID10358525
- Building TypeRow / Townhouse
- Property TypeSingle Family
- StatusBuy
- Added5 days ago
- Bedrooms2
- Bathrooms3
- Area1489 sq. ft.
- DirectionNo Data
- Added On08 Aug 2025
Property Overview
Turn-key, corner-unit townhouse in desirable Upper Middleton Mountain — perfect for first-time buyers or busy professionals. This 3-story home offers a bright, spacious layout with extra windows flooding the space with natural light, 9-foot ceilings, and all-new lighting throughout for a warm, modern feel. Upstairs features two large bedrooms each with their own ensuite, while the main level boasts an open-concept kitchen, living, and dining area — ideal for everyday living and entertaining. Entry level includes laundry, powder room and a versatile finished flex space that could be used as a home office, gym, guest room, or studio. Enjoy added privacy and a level backyard/side area that backs onto a tranquil park belt — with quail, pheasants, and deer as your quiet neighbors. Freshlypaint throughout with a peaceful, move-in-ready atmosphere. Located in a quiet, family-friendly neighborhood with beautiful views, this is an incredible opportunity at a great price in one of Vernon’s most sought-after communities. (id:51532)
Tags
| Property Summary |
|---|
| Building |
|---|
| Level | Rooms | Dimensions |
|---|---|---|
| Second level | Kitchen | 8'10'' x 9'4'' |
| Dining room | 13'1'' x 11'2'' | |
| Living room | 19'7'' x 18'3'' | |
| Third level | 4pc Bathroom | 7' x 7'4'' |
| 4pc Ensuite bath | 8'5'' x 4'11'' | |
| Bedroom | 10'9'' x 10'2'' | |
| Primary Bedroom | 15'9'' x 12'5'' | |
| Main level | Other | 7'1'' x 4'2'' |
| Other | 11'9'' x 21'6'' | |
| 2pc Bathroom | 4'8'' x 6'4'' |
| Features | |||||
|---|---|---|---|---|---|
| Private setting | One Balcony | Attached Garage(1) | |||
| Other | Refrigerator | Dishwasher | |||
| Dryer | Range - Electric | Microwave | |||
| Washer | Central air conditioning | ||||






















































