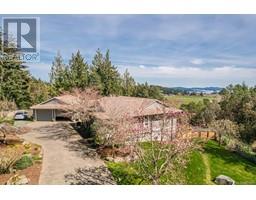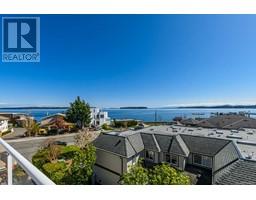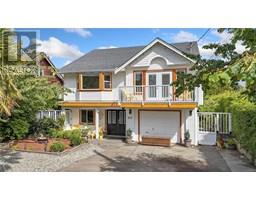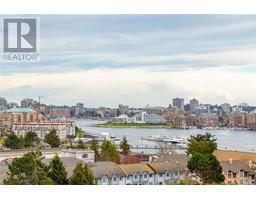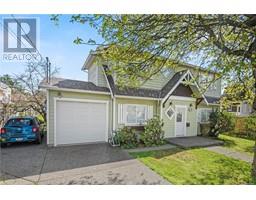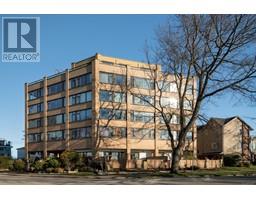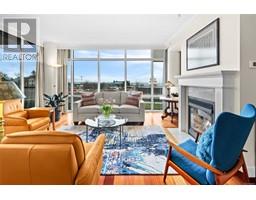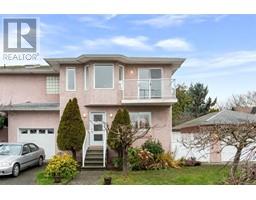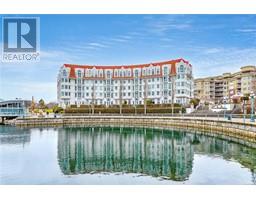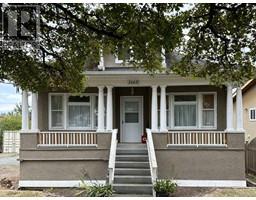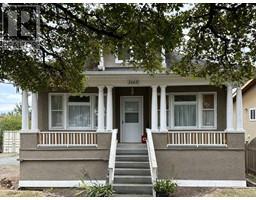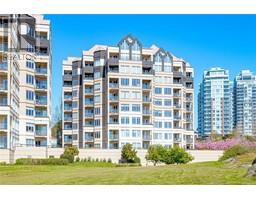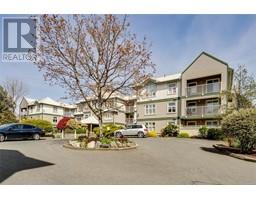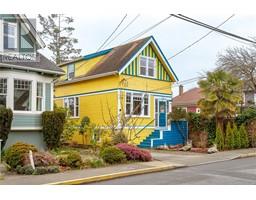102 562 Rithet St James Bay, Victoria, British Columbia, CA
Address: 102 562 Rithet St, Victoria, British Columbia
Summary Report Property
- MKT ID994630
- Building TypeApartment
- Property TypeSingle Family
- StatusBuy
- Added4 weeks ago
- Bedrooms2
- Bathrooms2
- Area1261 sq. ft.
- DirectionNo Data
- Added On09 Apr 2025
Property Overview
This elegant 2-bed, 2-bath ground floor SE facing condo in James Bay offers a rare opportunity to live in a house-like setting with no stairs. The charming sunroom, designed like an Italian courtyard, brings lush greenery and year-round beauty with two skylights. The homes spacious layout offers a large kitchen with ample storage, formal dining area, and a large living room with a fireplace. The primary bedroom features a 3pc ensuite, sitting area, & 2 double closets, while the second bedroom offers 2 more dbl closets for great storage. Additional highlights include side-by-side insuite laundry, large storage room that would make a cute home office, separate storage, and parking. The building offers; rec room with a ping pong table, workshop space, & lounge. Enjoy the convenience of walking to the vibrant James Bay village & just 1 block to Dallas Rd waterfront. A perfect blend of comfort, location, and lifestyle! (id:51532)
Tags
| Property Summary |
|---|
| Building |
|---|
| Level | Rooms | Dimensions |
|---|---|---|
| Main level | Sunroom | 14 ft x 8 ft |
| Laundry room | 8 ft x 3 ft | |
| Bathroom | 10 ft x 7 ft | |
| Bedroom | 13 ft x 9 ft | |
| Ensuite | 3-Piece | |
| Primary Bedroom | 14 ft x 11 ft | |
| Office | 8 ft x 5 ft | |
| Living room | 18 ft x 13 ft | |
| Dining room | 10 ft x 9 ft | |
| Kitchen | 10 ft x 9 ft | |
| Entrance | 9 ft x 5 ft |
| Features | |||||
|---|---|---|---|---|---|
| Central location | Curb & gutter | Level lot | |||
| Park setting | Southern exposure | Partially cleared | |||
| Other | None | ||||




































