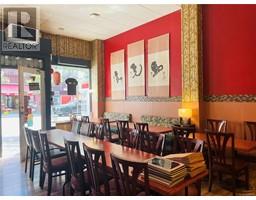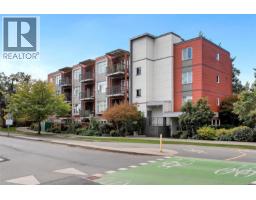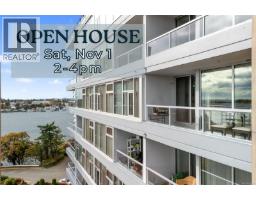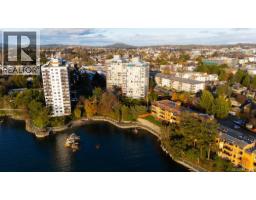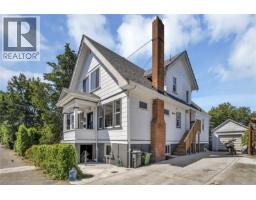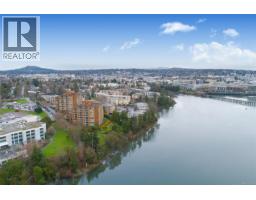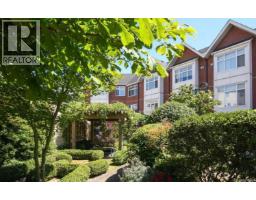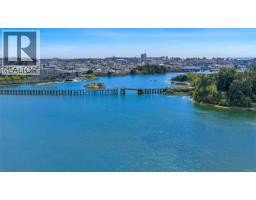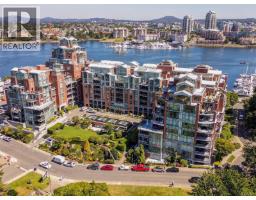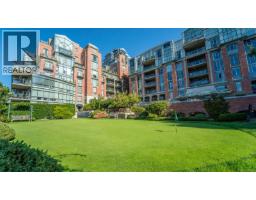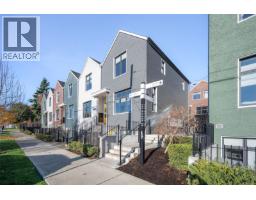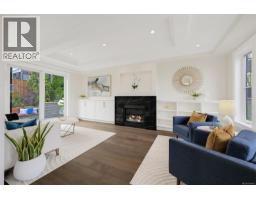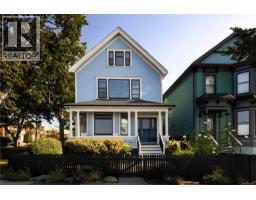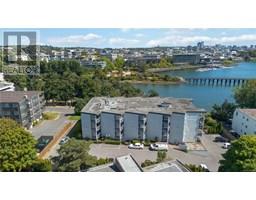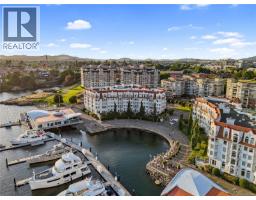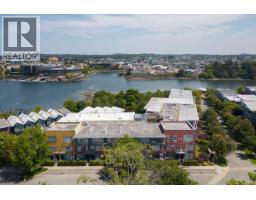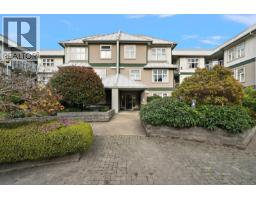1208 363 Tyee Rd Dockside Green T2, Victoria, British Columbia, CA
Address: 1208 363 Tyee Rd, Victoria, British Columbia
Summary Report Property
- MKT ID1013926
- Building TypeApartment
- Property TypeSingle Family
- StatusBuy
- Added11 weeks ago
- Bedrooms2
- Bathrooms2
- Area1019 sq. ft.
- DirectionNo Data
- Added On15 Sep 2025
Property Overview
Experience Elevated Living in the Sky at Dockside Green by BOSA. This stunning 2-bedroom, 2-bathroom sub-penthouse offers panoramic views of the city skyline, ocean, and mountains — all from your expansive 179 sq ft balcony. Inside, the open-concept layout features a gourmet kitchen with a quartz island, gas range, and custom cabinetry — ideal for both daily living and entertaining. The primary suite includes a walk-through closet and spa-inspired ensuite, while the second bedroom and full bathroom are set apart for privacy. This home comes with one secure parking stall and a full-size storage locker. Enjoy top-tier amenities: a fitness centre, rooftop terrace with BBQs, social lounge, pet wash station, and bike storage. Steps to the Galloping Goose Trail, dining, cafés, and downtown. Pet-friendly, rental-friendly, and still under warranty — this is luxury, lifestyle, and location in one. (id:51532)
Tags
| Property Summary |
|---|
| Building |
|---|
| Level | Rooms | Dimensions |
|---|---|---|
| Main level | Entrance | 19 ft x 4 ft |
| Ensuite | 4-Piece | |
| Bedroom | 12 ft x 10 ft | |
| Bedroom | 10 ft x 10 ft | |
| Kitchen | 14 ft x 10 ft | |
| Bathroom | 4-Piece | |
| Living room/Dining room | 20 ft x 11 ft | |
| Balcony | 22 ft x 10 ft |
| Features | |||||
|---|---|---|---|---|---|
| Central location | Level lot | Park setting | |||
| Southern exposure | Other | Marine Oriented | |||
| None | |||||







































