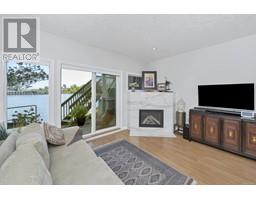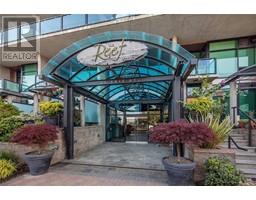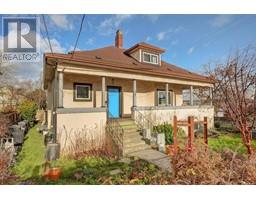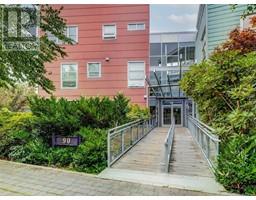1610 Belmont Ave Fernwood, Victoria, British Columbia, CA
Address: 1610 Belmont Ave, Victoria, British Columbia
5 Beds4 Baths2707 sqftStatus: Buy Views : 628
Price
$1,570,000
Summary Report Property
- MKT ID967896
- Building TypeHouse
- Property TypeSingle Family
- StatusBuy
- Added22 weeks ago
- Bedrooms5
- Bathrooms4
- Area2707 sq. ft.
- DirectionNo Data
- Added On19 Jun 2024
Property Overview
Welcome to the heart of Fernwood, where this inviting residence awaits just moments from downtown Victoria. Offering 5 bedrooms and 4 bathrooms, this home is perfect for a small family or those in need of extra space, with two mortgage helpers included. Features original fir floors, classic clawfoot tubs, and beautiful stained glass windows. A detached garage and a basement providing extra storage space. Sun-soaked south-facing backyard, and a private gate granting direct access to Stadacona Park. Recent upgrades and maintenance ensure a seamless transition. Don't miss the opportunity to experience this home firsthand – schedule your private showing today! (id:51532)
Tags
| Property Summary |
|---|
Property Type
Single Family
Building Type
House
Square Footage
3978 sqft
Title
Freehold
Neighbourhood Name
Fernwood
Land Size
5500 sqft
Built in
1909
| Building |
|---|
Bathrooms
Total
5
Interior Features
Appliances Included
Refrigerator, Stove, Washer, Dryer
Building Features
Features
Park setting
Architecture Style
Character, Other
Square Footage
3978 sqft
Total Finished Area
2707 sqft
Heating & Cooling
Cooling
None
Heating Type
Baseboard heaters, Forced air
Parking
Total Parking Spaces
2
| Land |
|---|
Other Property Information
Zoning Description
R1-B
| Level | Rooms | Dimensions |
|---|---|---|
| Second level | Kitchen | 12'7 x 6'9 |
| Bathroom | 4-Piece | |
| Bedroom | 12'2 x 10'8 | |
| Bedroom | 15'3 x 12'4 | |
| Bathroom | 4-Piece | |
| Bedroom | 11 ft x Measurements not available | |
| Kitchen | 8 ft x Measurements not available | |
| Living room | 8'8 x 12'11 | |
| Lower level | Porch | 14'10 x 7'6 |
| Laundry room | 12'2 x 6'0 | |
| Main level | Bathroom | 4-Piece |
| Bedroom | 16'4 x 15'4 | |
| Den | 4'1 x 10'6 | |
| Kitchen | 15'11 x 11'4 | |
| Living room | 19'3 x 17'10 | |
| Bedroom | 13'9 x 10'2 | |
| Bathroom | 4-Piece | |
| Entrance | 14'3 x 7'8 | |
| Additional Accommodation | Kitchen | 7'2 x 7'8 |
| Features | |||||
|---|---|---|---|---|---|
| Park setting | Refrigerator | Stove | |||
| Washer | Dryer | None | |||























































