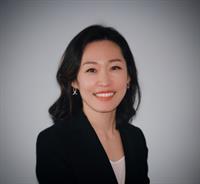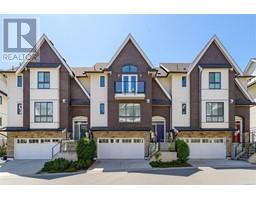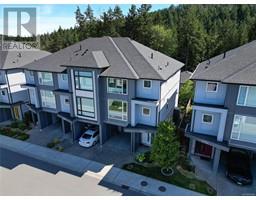103 2661 Deville Rd Langford Proper, Langford, British Columbia, CA
Address: 103 2661 Deville Rd, Langford, British Columbia
Summary Report Property
- MKT ID973891
- Building TypeRow / Townhouse
- Property TypeSingle Family
- StatusBuy
- Added12 weeks ago
- Bedrooms3
- Bathrooms4
- Area1753 sq. ft.
- DirectionNo Data
- Added On23 Aug 2024
Property Overview
This ideal family home offers 3 bedrooms, 4 bathrooms, and 1,750 square feet of well- designed living space, complete with 2 parking spots. As you enter, you'll find a versatile bonus room with a 2pc bathroom, perfect for guests, a home office, or an entertainment area. The main level features a spacious living room with UPGRADED flooring, stainless steel appliances, and modern blinds throughout. Upstairs, the master bedroom includes an ensuite and ample closet space. 2 additional bedrooms and a bathroom ensure comfort and convenience for the whole family. A full-size laundry room with plenty of storage and a newer hot water tank adds practicality to your daily routine. Located close to schools and parks this townhome offers the perfect blend of convenience and comfort for busy families. Schedule a viewing today to make this wonderful home yours!! (id:51532)
Tags
| Property Summary |
|---|
| Building |
|---|
| Level | Rooms | Dimensions |
|---|---|---|
| Second level | Other | 2'11 x 11'6 |
| Bathroom | 6'1 x 8'2 | |
| Bedroom | 9'6 x 10'6 | |
| Bedroom | 9'5 x 10'2 | |
| Laundry room | 6'1 x 5'6 | |
| Ensuite | 4'10 x 9'2 | |
| Bedroom | 14 ft x Measurements not available | |
| Lower level | Recreation room | Measurements not available x 13 ft |
| Bathroom | 5 ft x 11 ft | |
| Entrance | 6'11 x 19'2 | |
| Main level | Bathroom | 6'1 x 4'6 |
| Kitchen | 8'7 x 14'4 | |
| Balcony | 11 ft x Measurements not available | |
| Dining room | 10'8 x 16'4 | |
| Living room | 19'2 x 19'7 |
| Features | |||||
|---|---|---|---|---|---|
| Irregular lot size | None | ||||































































