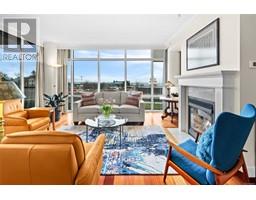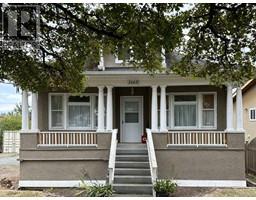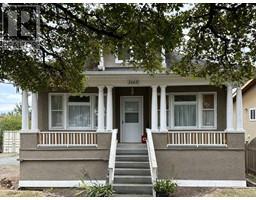1779 Lillian Rd Fairfield East, Victoria, British Columbia, CA
Address: 1779 Lillian Rd, Victoria, British Columbia
Summary Report Property
- MKT ID984148
- Building TypeHouse
- Property TypeSingle Family
- StatusBuy
- Added10 hours ago
- Bedrooms4
- Bathrooms4
- Area2426 sq. ft.
- DirectionNo Data
- Added On26 Feb 2025
Property Overview
Now for something a bit different! This 1940s home in Fairfield has strong bones, has been thoroughly remodelled over the years, and comes with a modern garden-suite for guests or tenants. These two buildings share a great corner lot. The main house’s semi-fenced yard has two decks, two storage sheds, and a custom-built sauna. Inside, the largest bedroom features an en-suite bathroom and walk-in closet. Recent upgrades brought wiring, plumbing, windows, insulation, hot water, and perimeter drains up to date. The detached two-level suite makes for an attractive, low-maintenance income property in this spectacular location, just a short walk from Gonzales Beach and a stop at Ross Bay Plaza for groceries or hardware, morning coffees or quick nightcaps. Lillian Road falls within the catchments of some excellent schools: M. Jenkins (elementary), Monterey (middle), Oak Bay (secondary). Fall in love with the scenery, convenience, and charm of south Fairfield! (id:51532)
Tags
| Property Summary |
|---|
| Building |
|---|
| Land |
|---|
| Level | Rooms | Dimensions |
|---|---|---|
| Second level | Office | 19'3 x 11'5 |
| Bathroom | 7'4 x 4'2 | |
| Primary Bedroom | 11'6 x 11'5 | |
| Entrance | 7'5 x 6'9 | |
| Lower level | Laundry room | 7'0 x 9'0 |
| Bedroom | 11'7 x 6'7 | |
| Recreation room | 12'4 x 11'8 | |
| Bedroom | 10'7 x 13'7 | |
| Main level | Bathroom | 11'5 x 4'11 |
| Dining room | 11'11 x 8'8 | |
| Living room | 19'5 x 12'1 | |
| Kitchen | 10'1 x 12'8 | |
| Other | Laundry room | 3'0 x 5'5 |
| Auxiliary Building | Bathroom | 5'5 x 9'0 |
| Bedroom | 10'5 x 12'6 | |
| Bathroom | 6'5 x 4'2 | |
| Living room | 12'0 x 15'0 | |
| Kitchen | 10'7 x 12'0 |
| Features | |||||
|---|---|---|---|---|---|
| Central location | Southern exposure | Corner Site | |||
| Other | Rectangular | Stall | |||
| None | |||||























































