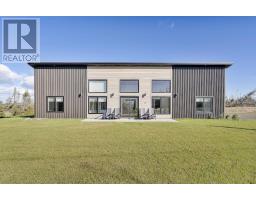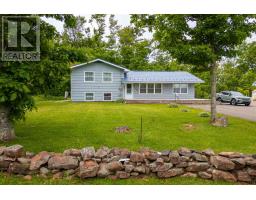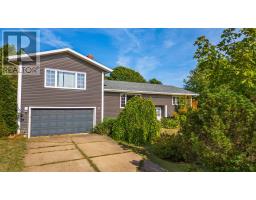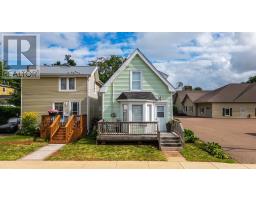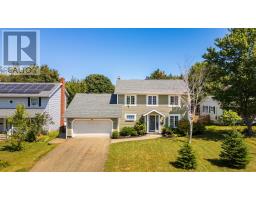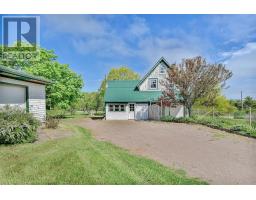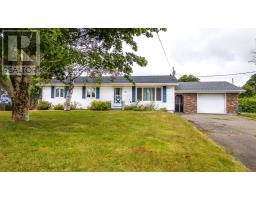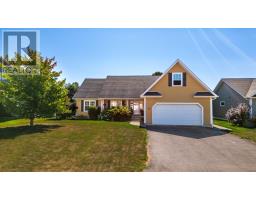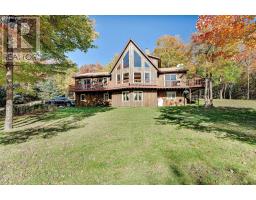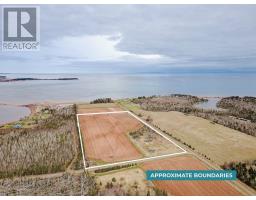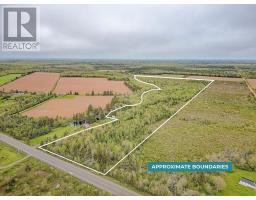18 WANDA Street, Victoria, Prince Edward Island, CA
Address: 18 WANDA Street, Victoria, Prince Edward Island
4 Beds4 Baths3505 sqftStatus: Buy Views : 855
Price
$950,000
Summary Report Property
- MKT ID202517208
- Building TypeHouse
- Property TypeSingle Family
- StatusBuy
- Added8 weeks ago
- Bedrooms4
- Bathrooms4
- Area3505 sq. ft.
- DirectionNo Data
- Added On23 Sep 2025
Property Overview
Custom designed waterfront year round home walking distance to the picturesque town of Victoria by the Sea. Extensively updated finished on four levels, decking on multiple sides and levels, landscaped ground with stairs to the shore. (id:51532)
Tags
| Property Summary |
|---|
Property Type
Single Family
Building Type
House
Storeys
2
Community Name
Victoria
Title
Freehold
Land Size
0.78 ac|1/2 - 1 acre
Built in
2014
Parking Type
Attached Garage
| Building |
|---|
Bedrooms
Above Grade
4
Bathrooms
Total
4
Partial
1
Interior Features
Appliances Included
Range - Electric, Dryer - Electric, Washer, Microwave, Refrigerator
Flooring
Hardwood, Laminate, Vinyl
Basement Type
Full (Finished)
Building Features
Features
Paved driveway
Foundation Type
Poured Concrete
Style
Detached
Rental Equipment
Propane Tank
Total Finished Area
3505 sqft
Structures
Deck
Heating & Cooling
Heating Type
Baseboard heaters, Wall Mounted Heat Pump
Utilities
Water
Municipal water
Exterior Features
Exterior Finish
Wood siding
Neighbourhood Features
Community Features
School Bus
Parking
Parking Type
Attached Garage
| Level | Rooms | Dimensions |
|---|---|---|
| Second level | Other | 9.3 x 10.1 Landing |
| Bedroom | (11.8x9.7) + (9.3x8.) | |
| Ensuite (# pieces 2-6) | 8.7 x 5. | |
| Bedroom | (13.5x2.8) + (3.9x9.8) | |
| Ensuite (# pieces 2-6) | 6.4 x 9.2 | |
| Bedroom | (13.4x2.8) + (3.9x11.2) | |
| Bedroom | (9.5x9.9) + (7.11x5.2) | |
| Ensuite (# pieces 2-6) | 10.3 x 5.10 | |
| Third level | Other | 13.4 x 13.7 Loft |
| Lower level | Recreational, Games room | (28.3x13.5) + (12.11x9.) |
| Main level | Living room | (13.6x16.)+(10.x6.6)+(10.x5.3) |
| Dining room | Combined | |
| Kitchen | 13. x 11. | |
| Other | 11.8 x 3.9 Pantry | |
| Bath (# pieces 1-6) | 4.3 x 7. Half | |
| Mud room | 11.8 x 7.9 |
| Features | |||||
|---|---|---|---|---|---|
| Paved driveway | Attached Garage | Range - Electric | |||
| Dryer - Electric | Washer | Microwave | |||
| Refrigerator | |||||




















































