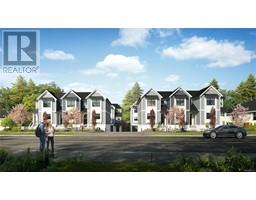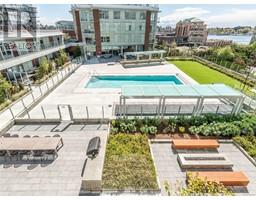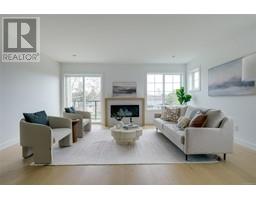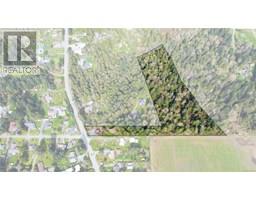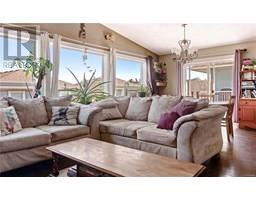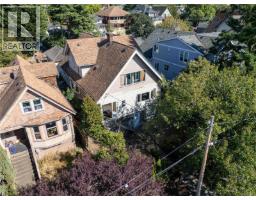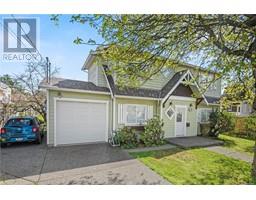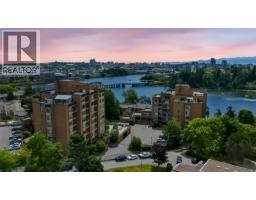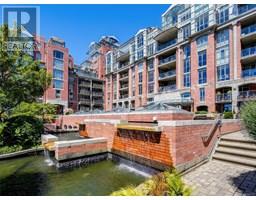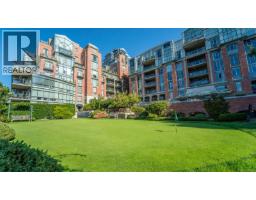202 760 Johnson St Downtown, Victoria, British Columbia, CA
Address: 202 760 Johnson St, Victoria, British Columbia
Summary Report Property
- MKT ID1009373
- Building TypeApartment
- Property TypeSingle Family
- StatusBuy
- Added7 days ago
- Bedrooms1
- Bathrooms1
- Area584 sq. ft.
- DirectionNo Data
- Added On23 Aug 2025
Property Overview
OPEN HOUSE Fri 4-6pm & Sun 11am-1pm. Welcome to this bright and functional 1 bedroom, 1 bathroom condo in the sought-after Juliet building at 760 Johnson Street. Offering 584 sq. ft. of thoughtfully designed living space, this south-facing home features an open-concept layout with a modern kitchen equipped with stainless steel appliances, wood-tone cabinetry, and a seamless flow into the dining and living areas with expansive windows. The spacious bedroom includes a large closet and direct access to a sleek 4-piece bathroom. This well-maintained suite has been updated with new hardwood flooring and carpet, and includes a new in-suite washer and dryer for added convenience. Additional highlights include a same-floor storage unit and access to an impressive rooftop terrace with 360-degree city views, BBQs, and seating—perfect for enjoying life above the city. Just steps from cafés, shops, gyms, the YMCA, theatres, and everything downtown Victoria has to offer. (id:51532)
Tags
| Property Summary |
|---|
| Building |
|---|
| Level | Rooms | Dimensions |
|---|---|---|
| Main level | Bathroom | 4-Piece |
| Primary Bedroom | 11 ft x 10 ft | |
| Dining room | 10 ft x 11 ft | |
| Kitchen | 13 ft x 2 ft | |
| Living room | 16 ft x 7 ft | |
| Entrance | 7 ft x 4 ft |
| Features | |||||
|---|---|---|---|---|---|
| Irregular lot size | Street | None | |||
































