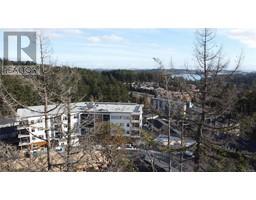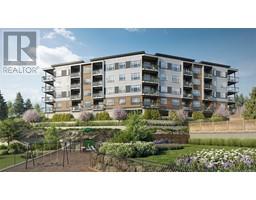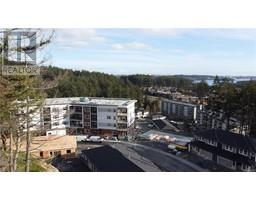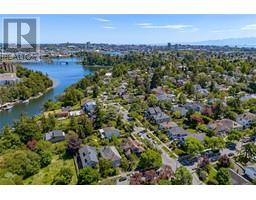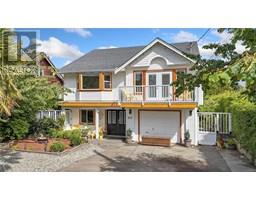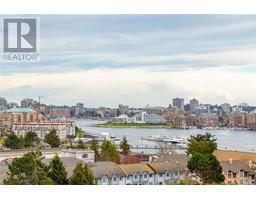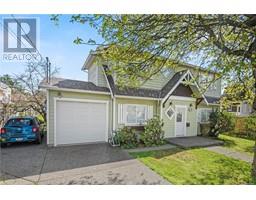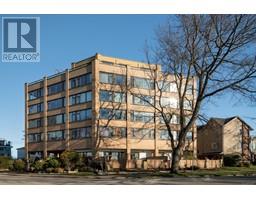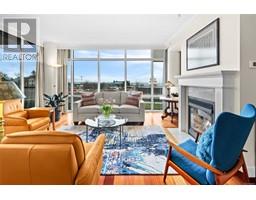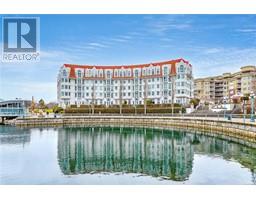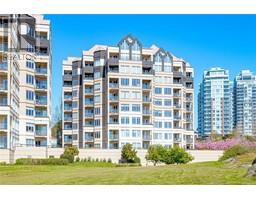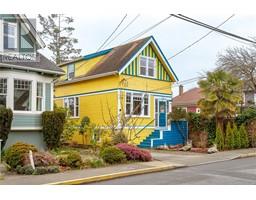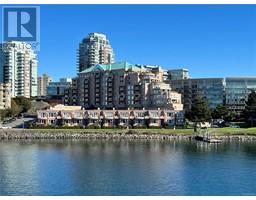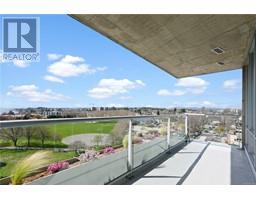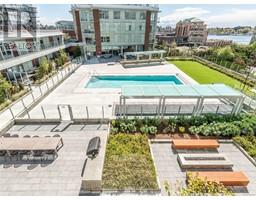2512 Fernwood Rd Fernwood, Victoria, British Columbia, CA
Address: 2512 Fernwood Rd, Victoria, British Columbia
Summary Report Property
- MKT ID991758
- Building TypeFourplex
- Property TypeSingle Family
- StatusBuy
- Added11 weeks ago
- Bedrooms6
- Bathrooms5
- Area4230 sq. ft.
- DirectionNo Data
- Added On13 Mar 2025
Property Overview
Fully Updated 5-Plex in the Heart of Fernwood. This beautifully restored 1913 character home offers five fully updated suites in the vibrant Fernwood community—just steps from dining, shopping, and entertainment. Walking distance to Royal Jubilee Hospital, Hillside Mall, and downtown Victoria. Over 4,000 sq. ft. of extensively upgraded living space on a tree-lined street with excellent off-street parking. 2- 1 bed/1bath, 2- 1 bed+den/1 bath & 1 - 2 bed/1 bath with excellent tenants. Updated kitchens & bathrooms, new appliances throughout. Coin op laundy room, electrical & plumbing upgrades, new LED lighting, flooring, and fresh paint inside and out. Natural gas central heat, new furnace & BBQ hookup. New exterior siding, and front entry, leased out workshop with power. Common BBQ area with pergola, fenced dog area, and new concrete work. Emergency stairs, basement egress windows, and upgraded drainage. A prime investment opportunity in one of Victoria’s most desirable neighborhoods! (id:51532)
Tags
| Property Summary |
|---|
| Building |
|---|
| Level | Rooms | Dimensions |
|---|---|---|
| Second level | Other | 6'5 x 2'11 |
| Bedroom | 12'1 x 9'8 | |
| Living room | 13'8 x 12'2 | |
| Kitchen | 13'2 x 8'0 | |
| Laundry room | 9'2 x 5'0 | |
| Bathroom | 3-Piece | |
| Pantry | 5'2 x 5'2 | |
| Bathroom | 3-Piece | |
| Kitchen | 13'2 x 6'8 | |
| Bedroom | 13'9 x 11'8 | |
| Living room | 16'0 x 13'2 | |
| Lower level | Utility room | 12'10 x 7'10 |
| Den | 12'6 x 7'11 | |
| Bedroom | 12'3 x 8'10 | |
| Bedroom | 11'7 x 10'9 | |
| Laundry room | 7'1 x 6'4 | |
| Bathroom | 3-Piece | |
| Kitchen | 12'9 x 7'5 | |
| Living room | 13'9 x 12'9 | |
| Main level | Bedroom | 12'2 x 9'9 |
| Living room | 13'9 x 12'2 | |
| Kitchen | 13'2 x 8'0 | |
| Laundry room | 9'1 x 5'0 | |
| Bathroom | 3-Piece | |
| Bedroom | 13'2 x 7'11 | |
| Bathroom | 3-Piece | |
| Living room | 15'11 x 13'2 | |
| Kitchen | 7'10 x 4'8 | |
| Entrance | 6'0 x 5'6 | |
| Additional Accommodation | Other | 6'4 x 2'10 |
| Features | |||||
|---|---|---|---|---|---|
| Central location | Curb & gutter | Level lot | |||
| Other | Refrigerator | Stove | |||
| Washer | Dryer | None | |||













































