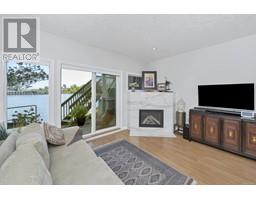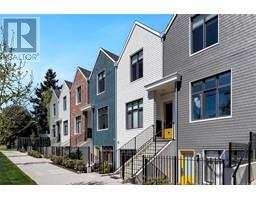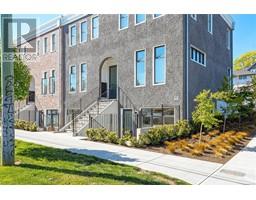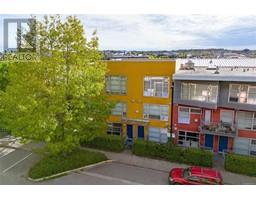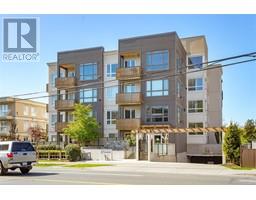305 1831 Oak Bay Ave Fairfield East, Victoria, British Columbia, CA
Address: 305 1831 Oak Bay Ave, Victoria, British Columbia
Summary Report Property
- MKT ID960190
- Building TypeApartment
- Property TypeSingle Family
- StatusBuy
- Added2 weeks ago
- Bedrooms2
- Bathrooms2
- Area919 sq. ft.
- DirectionNo Data
- Added On19 Jun 2024
Property Overview
Open House Thurs. June 20th. 5-7pm Now Vacant! Quick possession is possible. Don't miss this opportunity to live on Oak Bay Ave in this well designed 919 sq. ft. top floor unit at the Fiori!! The floor plan is ideal with its super functional U shaped kitchen overlooks the dining area and spacious living room with its cozy electric fireplace. The bedrooms are ideally separated for maximum privacy from each other. The primary bedroom features a full 3 piece ensuite and closet. The second bedroom features a cheater door to the second 4 piece bathroom making it similar to a having a second primary bedroom. The 11' high ceilings make the unit feel even larger than it is and allow for an abundance of daylight through the huge windows. Don't forget to check out the spacious balcony!! The Fiori is a quality steel and concrete building that was constructed in 2005, you'll notice that it's in terrific condition throughout its common and exterior areas. There is an elevator inside the lobby but if you prefer to take the exterior stairs to your floor, you can. It's conveniently located near to the border of the City of Victoria and Oak Bay for you to enjoy all of the amenities of both terrific areas! The unit includes a parking spot, separate storage and bike storage. Rentals and BBQ's are allowed. Bring the children and pets. The Fiori is a NO Smoking building. All levels of Schools plus UVic and Camosun College are fairly close by. Oak Bay Recreation Centre and the Royal Jubilee Hospital are within easy walking distance. Follow Oak Bay Ave east to ocean, west to downtown Victoria. Don't delay book your showing asap! (id:51532)
Tags
| Property Summary |
|---|
| Building |
|---|
| Level | Rooms | Dimensions |
|---|---|---|
| Main level | Laundry room | 4 ft x 4 ft |
| Bathroom | 4-Piece | |
| Bedroom | 15 ft x 9 ft | |
| Ensuite | 3-Piece | |
| Primary Bedroom | 16 ft x 9 ft | |
| Kitchen | 15 ft x 7 ft | |
| Dining room | 15 ft x 7 ft | |
| Living room | 15 ft x 11 ft | |
| Entrance | 5 ft x 9 ft |
| Features | |||||
|---|---|---|---|---|---|
| Level lot | Other | Rectangular | |||
| None | |||||






























