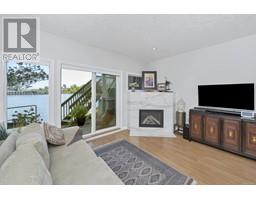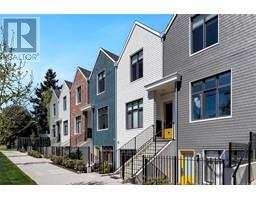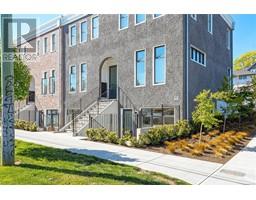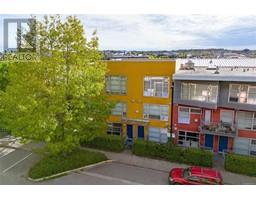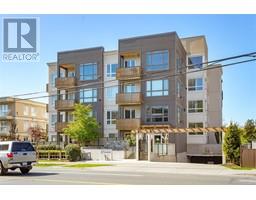901 325 Maitland St Sea West Quay, Victoria, British Columbia, CA
Address: 901 325 Maitland St, Victoria, British Columbia
Summary Report Property
- MKT ID967537
- Building TypeApartment
- Property TypeSingle Family
- StatusBuy
- Added7 days ago
- Bedrooms2
- Bathrooms1
- Area570 sq. ft.
- DirectionNo Data
- Added On19 Jun 2024
Property Overview
Nestled in the prestigious Songhees neighborhood, this property is moments from Victoria’s oceanfront and the West Song Walkway, leading to the downtown core. Indulge in serene strolls or scenic Harbour Ferry rides, passing landmarks like Spinnakers Pub, Victoria Yacht Marina, and Songhees Park. From this remarkable 2-bedroom, 1-bathroom condo, enjoy breathtaking unobstructed panoramic views of the inner and outer Victoria Harbours, Olympic Mountains, and Juan de Fuca Strait within a seaside steel and concrete building. This meticulously maintained building offers a fitness facility, lounge area, secured underground parking with car wash station, storage locker, ample visitor parking, kayak storage, EV capability, bike storage, and park-like gardens. With no rental or age restrictions and a pet-friendly policy, this property provides limitless opportunities for enjoyment and investment alike. Make it your own and experience the epitome of Victoria waterfront living! (id:51532)
Tags
| Property Summary |
|---|
| Building |
|---|
| Land |
|---|
| Level | Rooms | Dimensions |
|---|---|---|
| Main level | Bathroom | 3-Piece |
| Primary Bedroom | 11'5 x 11'3 | |
| Bedroom | 9'7 x 11'3 | |
| Other | 3'7 x 7'3 | |
| Living room | 14'9 x 15'4 | |
| Dining room | 13'2 x 7'5 | |
| Kitchen | 7'4 x 7'6 | |
| Other | 12'2 x 3'0 | |
| Entrance | 3'7 x 7'11 |
| Features | |||||
|---|---|---|---|---|---|
| Central location | Southern exposure | Other | |||
| Rectangular | Marine Oriented | Gated community | |||
| None | |||||











































