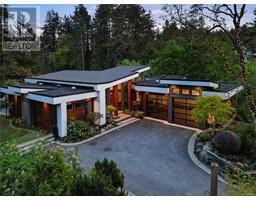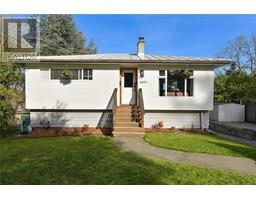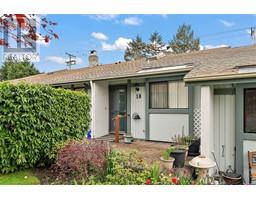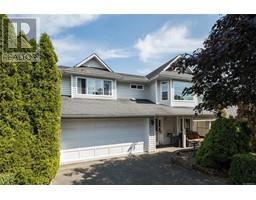1780 Kisber Pl Mt Tolmie, Saanich, British Columbia, CA
Address: 1780 Kisber Pl, Saanich, British Columbia
Summary Report Property
- MKT ID967192
- Building TypeHouse
- Property TypeSingle Family
- StatusBuy
- Added1 weeks ago
- Bedrooms4
- Bathrooms3
- Area2282 sq. ft.
- DirectionNo Data
- Added On17 Jun 2024
Property Overview
Welcome to this exquisite, treasured family home. Nestled at the end of a serene cul-de-sac, this unique residence combines Spanish-style architecture with Italian flair. Meticulously maintained, this home offers 4 bedrooms and 2.5 baths, providing ample room for the entire family. The separate family room features a wet bar, ideal for entertaining or relaxing. A large cold storage room offers space for preserving canned goods, wine, or storing your tools. The expansive patio in the backyard is perfect for outdoor gatherings, providing a private oasis surrounded by mature plants, vibrant rose bushes, lush shrubs, and a beautiful grapevine. This outdoor haven is a retreat from city life. Conveniently located minutes from the University of Victoria and Tuscany Village, this home offers easy access to local amenities and services. Indulge in the space and charm of this remarkable residence and make it your own personal paradise. (id:51532)
Tags
| Property Summary |
|---|
| Building |
|---|
| Land |
|---|
| Level | Rooms | Dimensions |
|---|---|---|
| Lower level | Porch | 31'9 x 22'6 |
| Workshop | 10'4 x 8'2 | |
| Storage | 25'11 x 10'0 | |
| Bedroom | 10'5 x 12'1 | |
| Sauna | 5'7 x 8'2 | |
| Laundry room | 8'5 x 8'8 | |
| Other | 12'2 x 5'6 | |
| Bathroom | 3-Piece | |
| Other | 3'8 x 7'4 | |
| Family room | 13'10 x 18'11 | |
| Other | 7'1 x 9'7 | |
| Main level | Bedroom | 10'3 x 10'8 |
| Bedroom | 10'7 x 12'9 | |
| Ensuite | 2-Piece | |
| Primary Bedroom | 13'0 x 14'4 | |
| Bathroom | 5-Piece | |
| Other | 8'1 x 9'10 | |
| Kitchen | 8'8 x 14'7 | |
| Porch | 6'5 x 3'0 | |
| Dining nook | 6'11 x 10'2 | |
| Dining room | 10'8 x 10'2 | |
| Living room | 17'8 x 14'7 | |
| Entrance | 6'6 x 10'2 | |
| Porch | 56'11 x 5'0 |
| Features | |||||
|---|---|---|---|---|---|
| Cul-de-sac | Level lot | Private setting | |||
| Southern exposure | Irregular lot size | Other | |||
| None | |||||

























































































