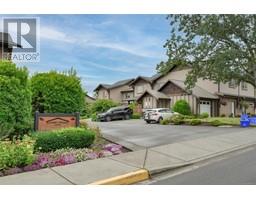4740 Beaverdale Rd Beaver Lake, Saanich, British Columbia, CA
Address: 4740 Beaverdale Rd, Saanich, British Columbia
Summary Report Property
- MKT ID971881
- Building TypeHouse
- Property TypeSingle Family
- StatusBuy
- Added12 weeks ago
- Bedrooms3
- Bathrooms4
- Area3558 sq. ft.
- DirectionNo Data
- Added On27 Aug 2024
Property Overview
5-acre estate boasting a stunning three-bedroom, four-bathroom home with 3500 square feet of living space, showcasing pride of ownership and loving maintenance. The post and beam construction, complemented by cedar vaulted ceilings and floor-to-ceiling windows, creates a harmonious blend of rustic charm and modern elegance in this captivating and magical retreat. As you step into the living room, you're greeted by abundant natural light streaming through massive windows and skylights, with a cozy fireplace serving as the centrepiece. A spiral staircase ascends to a loft, perfect for an office or a serene yoga retreat. The kitchen, adorned with exposed brick and a large island, offers a picturesque view of your vineyard through a bank of windows. The owner's suite, located on the main floor but set apart from the rest of the home for added privacy, features access to the expansive back deck, a large walk-in closet, and an archway leading to a luxurious ensuite. This ensuite is designed for relaxation, with double sinks, a rainfall shower, a soaker tub and a separate water closet with a bidet. Outdoor living is equally impressive, with an extensive network of decks and patios perfect for gatherings and enjoying the tranquil surroundings. The lower level of the home includes a massive recreation room and a Tuscan-inspired wine room. Additional amenities include a separate two-car garage with storage and a carport, offering ample space for vehicles and equipment. The property is perfectly suited for an equestrian center with outbuildings in place or build to suit your needs and dreams. A legacy estate, offering an unparalleled lifestyle amidst rural Saanich's splendour. (id:51532)
Tags
| Property Summary |
|---|
| Building |
|---|
| Land |
|---|
| Level | Rooms | Dimensions |
|---|---|---|
| Second level | Loft | 23 ft x 10 ft |
| Loft | 12 ft x 11 ft | |
| Lower level | Laundry room | 12 ft x 6 ft |
| Wine Cellar | 12 ft x 11 ft | |
| Wine Cellar | 17 ft x 13 ft | |
| Bathroom | 3-Piece | |
| Recreation room | 30 ft x 19 ft | |
| Main level | Workshop | 13 ft x 8 ft |
| Bathroom | 2-Piece | |
| Bathroom | 2-Piece | |
| Bedroom | 11 ft x 11 ft | |
| Bedroom | 12 ft x 12 ft | |
| Ensuite | 6-Piece | |
| Primary Bedroom | 13 ft x 12 ft | |
| Living room/Dining room | 12 ft x 12 ft | |
| Kitchen | 19 ft x 12 ft | |
| Living room | 19 ft x 17 ft | |
| Entrance | 7 ft x 6 ft |
| Features | |||||
|---|---|---|---|---|---|
| Acreage | Central location | Park setting | |||
| Southern exposure | Wooded area | Other | |||
| None | |||||
























































































