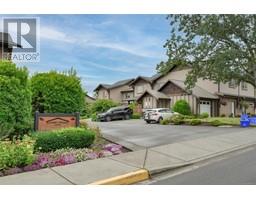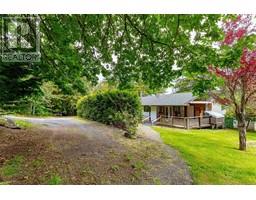5162 Rocky Point Rd Rocky Point, Metchosin, British Columbia, CA
Address: 5162 Rocky Point Rd, Metchosin, British Columbia
Summary Report Property
- MKT ID965119
- Building TypeHouse
- Property TypeSingle Family
- StatusBuy
- Added12 weeks ago
- Bedrooms2
- Bathrooms2
- Area1164 sq. ft.
- DirectionNo Data
- Added On25 Aug 2024
Property Overview
Step into this enchanting cabin nestled in a serene, wooded 0.64-acre South-facing sloping lot. Ideal as a starter home or a peaceful retirement retreat, this 950 sq ft residence offers two cozy bedrooms and one bathroom with a classic clawfoot tub and separate shower. The main floor unfolds into an inviting living room featuring vaulted ceilings, rich wood floors, abundant natural wood details, and a wood stove. The kitchen features solid maple shaker-style cabinets and ample prep space for home-cooked creations, all complemented by a large skylight that bathes the area in natural light. Step through the sliding doors in your living room onto a spacious, South-facing partially covered patio—your new favourite spot for morning coffees or evening BBQs. The versatile studio space in an adjacent building offers the perfect space for artists, a home office, or guest accommodation. The property boasts a fenced backyard with multiple lounging areas, a chicken coop, and a paved driveway. The rear garden is a gardener’s dream, featuring a fenced vegetable and fruit garden with irrigation, 13 types of fruit trees, multiple berry bushes, and a terraced rock wall garden adorned with mature perennials that bloom year-round. Located just moments from Matheson Lake, enjoy easy access to swimming, hiking, and biking trails, as well as nearby beaches and the amenities of Royal Bay and Langford. You have been waiting for this idyllic cabin retreat - an escape to nature with modern amenities at your doorstep. (id:51532)
Tags
| Property Summary |
|---|
| Building |
|---|
| Land |
|---|
| Level | Rooms | Dimensions |
|---|---|---|
| Main level | Other | Measurements not available x 8 ft |
| Storage | 7' x 8' | |
| Patio | 13' x 10' | |
| Dining room | 11' x 9' | |
| Kitchen | 10' x 9' | |
| Bathroom | 4-Piece | |
| Primary Bedroom | 12' x 11' | |
| Bedroom | 12' x 8' | |
| Laundry room | 8' x 8' | |
| Living room | 12' x 12' | |
| Entrance | 6' x 7' | |
| Other | Bathroom | 2-Piece |
| Studio | 13' x 11' |
| Features | |||||
|---|---|---|---|---|---|
| Private setting | Irregular lot size | Sloping | |||
| Stall | None | ||||





















































