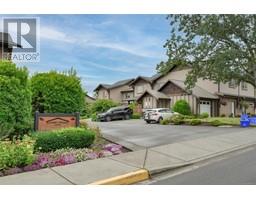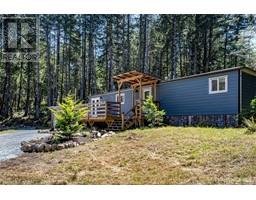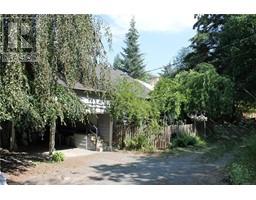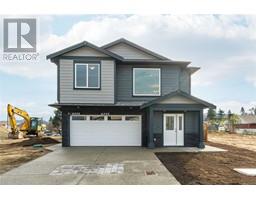6474 Somenos Rd N West Duncan, Duncan, British Columbia, CA
Address: 6474 Somenos Rd N, Duncan, British Columbia
Summary Report Property
- MKT ID969055
- Building TypeHouse
- Property TypeSingle Family
- StatusBuy
- Added18 weeks ago
- Bedrooms2
- Bathrooms2
- Area1408 sq. ft.
- DirectionNo Data
- Added On16 Jul 2024
Property Overview
HD VIDEO, VIRTUAL TOUR AVAILABLE! Nestled on the outskirts of town at the base of Mt Prevost, this stunning acreage spans 7.5+ sunny acres. Featuring flat usable land and easy access to the TC Trail - the private grounds enjoy many outbuildings, fruit trees and vegetable gardens, and equestrian infrastructure. This property has limitless opportunities with TWO SEPARATE 1 bedroom / 1 bathroom cottages. Live in the cottages while you BUILD YOUR DREAM HOME? Establish your hobby farm while enjoying RENTAL INCOME from the SECOND COTTAGE? The homes have been smartly updated with an eye for design and modern comforts. You'll love the picturesque gardens showcasing years of dedicated care and attention. This property is ideal for a hobby farm with ample room for livestock or crops. This inviting rural retreat offers a multitude of uses and features, making it a truly versatile and desirable property. Don't miss the opportunity to own a piece of paradise in the Cowichan Valley. (id:51532)
Tags
| Property Summary |
|---|
| Building |
|---|
| Land |
|---|
| Level | Rooms | Dimensions |
|---|---|---|
| Main level | Patio | 21' x 8' |
| Patio | 16' x 19' | |
| Dining room | 15' x 7' | |
| Primary Bedroom | 13' x 12' | |
| Living room | 15' x 14' | |
| Storage | 14' x 10' | |
| Bathroom | 3-Piece | |
| Kitchen | 17' x 10' | |
| Entrance | 6' x 10' | |
| Other | Storage | 15' x 24' |
| Storage | 32' x 24' | |
| Other | 20' x 12' | |
| Other | 10' x 12' | |
| Other | 8' x 11' | |
| Storage | 8' x 11' | |
| Storage | 12' x 10' | |
| Workshop | 30' x 21' | |
| Patio | 19' x 9' | |
| Bathroom | 3-Piece | |
| Kitchen | 8' x 12' | |
| Entrance | 6' x 4' | |
| Living room | 12' x 9' | |
| Dining room | 7' x 7' | |
| Primary Bedroom | 12' x 13' | |
| Auxiliary Building | Other | 25' x 20' |
| Features | |||||
|---|---|---|---|---|---|
| Acreage | Southern exposure | Other | |||
| Refrigerator | Stove | Washer | |||
| Dryer | Wall unit | ||||











































































