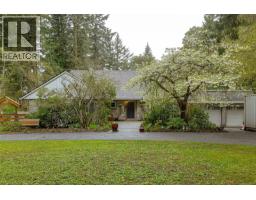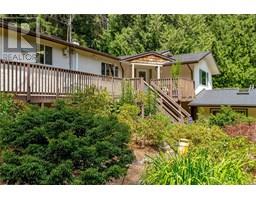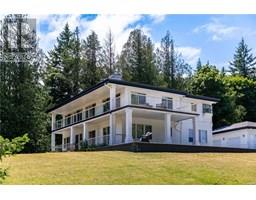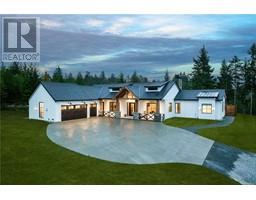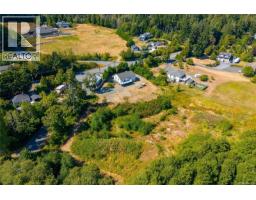1078 Brookview Dr Metchosin, Metchosin, British Columbia, CA
Address: 1078 Brookview Dr, Metchosin, British Columbia
Summary Report Property
- MKT ID1002622
- Building TypeHouse
- Property TypeSingle Family
- StatusBuy
- Added1 weeks ago
- Bedrooms6
- Bathrooms4
- Area3461 sq. ft.
- DirectionNo Data
- Added On08 Aug 2025
Property Overview
MAJESTIC and it's MAGICAL!! 2.73-acre forested property; and it has Bilston Creek running thru it!! Cross the bridge to Home ....a BEAUTIFUL West Coast style home located in a perfect serene setting in Rural Metchosin. The home overlooks multiple activities of the property with a multiple wrap around decks. 6 BR, 4 BA’s; 3461 s.f. and 3 levels of accommodation, including a 2 BR Nanny Suite. A West Coast outlook + forested VIEWS from all windows. 4 bedrooms on the top floor, including a Primary Bedroom + deluxe ensuite. The main floor features a majestic 4-sided white rock fireplace, which forms the center piece for the living room, formal dining, family room, and beautiful updated kitchen. The grounds are simply enchanting with a forested setting, a small cottage, a river side beach, etc. OPEN Sunday 10th; 1:00 - 3:00 PM. (id:51532)
Tags
| Property Summary |
|---|
| Building |
|---|
| Land |
|---|
| Level | Rooms | Dimensions |
|---|---|---|
| Second level | Bedroom | 13'3 x 8'7 |
| Balcony | 13'6 x 4'8 | |
| Bathroom | 3-Piece | |
| Primary Bedroom | 15'4 x 14'10 | |
| Bedroom | 16'5 x 10'9 | |
| Ensuite | 4-Piece | |
| Bedroom | 14'0 x 10'11 | |
| Lower level | Porch | 22'10 x 8'2 |
| Bathroom | 4-Piece | |
| Recreation room | 19'5 x 16'8 | |
| Bedroom | 18'9 x 10'3 | |
| Bedroom | 14'6 x 10'0 | |
| Kitchen | 10'10 x 8'5 | |
| Living room | 16'3 x 14'6 | |
| Entrance | 7'3 x 4'6 | |
| Main level | Storage | 9'8 x 7'9 |
| Storage | 9'6 x 7'5 | |
| Bathroom | 2-Piece | |
| Pantry | 7'4 x 6'3 | |
| Eating area | 9'0 x 6'11 | |
| Kitchen | 15'1 x 11'5 | |
| Family room | 6 ft x 10 ft | |
| Family room | 13'0 x 13'0 | |
| Dining room | 14'2 x 10'3 | |
| Living room | 14'2 x 13'2 | |
| Entrance | 6'1 x 4'1 | |
| Additional Accommodation | Other | 9'10 x 5'11 |
| Auxiliary Building | Living room | 11'10 x 7'6 |
| Features | |||||
|---|---|---|---|---|---|
| Acreage | Park setting | Private setting | |||
| Wooded area | Irregular lot size | Rocky | |||
| Sloping | Other | See Remarks | |||





















































































