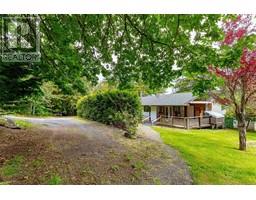1051 Glen Forest Way Metchosin, Metchosin, British Columbia, CA
Address: 1051 Glen Forest Way, Metchosin, British Columbia
Summary Report Property
- MKT ID969080
- Building TypeHouse
- Property TypeSingle Family
- StatusBuy
- Added20 weeks ago
- Bedrooms4
- Bathrooms3
- Area2656 sq. ft.
- DirectionNo Data
- Added On01 Jul 2024
Property Overview
Majestically situated on a sunny hill overlooking lush greenery is this private oasis surrounded by everything nature has to offer. Welcome to 1051 Glen Forest Way, a tranquil & beautifully renovated 2.4 acre Metchosin retreat that exudes both style & sophistication. If your expectations are high you’ll definitely want to take a look at this meticulous 2650 sq ft, 4 bed, 3 bath mid-century modern home as its undergone an inspiring & complete transformation that includes everything from a new septic system & roof to a brand new modern kitchen complete with stainless steel appliances & quartz counters, plus upgraded bathrooms, hardwood flooring, tile, new interior/exterior paint, electrical & plumbing plus so much more. The list of changes is extensive as every room has been tastefully upgraded from top to bottom using a neutral palette of colours. There’s even a separate renovated studio ideal for use as a home office or gym! From the large open-concept living, dining and kitchen to the vaulted ceilings & picturesque views overlooking the property, this beautiful home is impressive and move-in ready! A true paradise that’s located within ten minutes to amenities in both Langford and Royal Bay & five minutes to some of the best local trails & beaches Metchosin has to offer. (id:51532)
Tags
| Property Summary |
|---|
| Building |
|---|
| Level | Rooms | Dimensions |
|---|---|---|
| Lower level | Studio | 12 ft x 12 ft |
| Storage | 15 ft x 7 ft | |
| Bedroom | 11 ft x 9 ft | |
| Bedroom | 11 ft x 11 ft | |
| Family room | 15 ft x 13 ft | |
| Bathroom | 8 ft x 5 ft | |
| Laundry room | 12 ft x 12 ft | |
| Entrance | 15 ft x 12 ft | |
| Main level | Other | 12 ft x 6 ft |
| Balcony | 3 ft x 15 ft | |
| Bathroom | 11 ft x 11 ft | |
| Ensuite | 9 ft x 10 ft | |
| Primary Bedroom | 22 ft x 12 ft | |
| Bedroom | 11 ft x 11 ft | |
| Living room | 18 ft x 13 ft | |
| Dining room | 12 ft x 11 ft | |
| Kitchen | 17 ft x 11 ft |
| Features | |||||
|---|---|---|---|---|---|
| None | |||||









































































