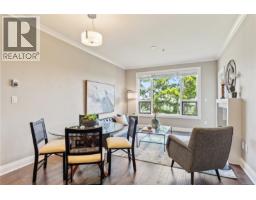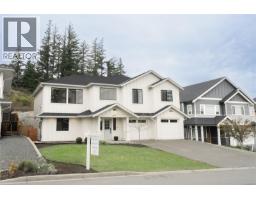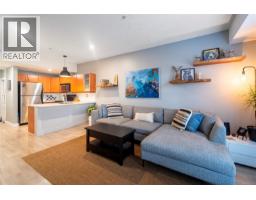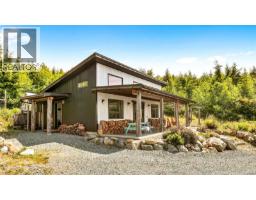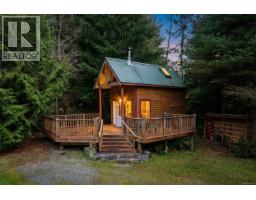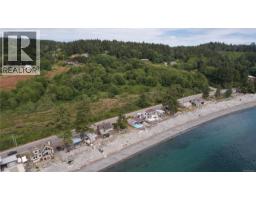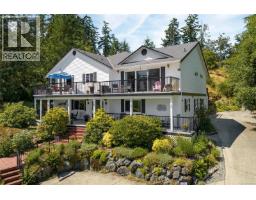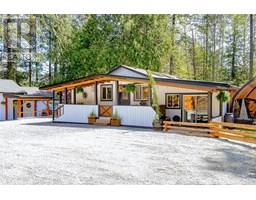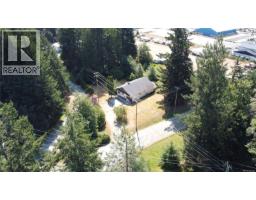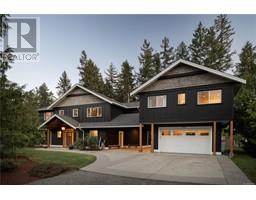7209 Austins Pl Whiffin Spit, Sooke, British Columbia, CA
Address: 7209 Austins Pl, Sooke, British Columbia
Summary Report Property
- MKT ID1012627
- Building TypeHouse
- Property TypeSingle Family
- StatusBuy
- Added7 weeks ago
- Bedrooms5
- Bathrooms3
- Area2964 sq. ft.
- DirectionNo Data
- Added On21 Oct 2025
Property Overview
New beginnings await at Eagle Bluff Estates! This impressive five-bedroom, three-bathroom home stands on a peaceful cul-de-sac of fine homes and just a short stroll from viewpoints that overlook the Juan de Fuca Strait. From there, stairs descend to the iconic beaches at Eakin and Sooke Bluffs parks. This desirable neighbourhood is surrounded by scenic parkland. The property itself features a south-facing backyard that backs onto a private forest. Inside, sloped ceilings and shapely archways complement an open design. Take in views of the Pacific Ocean and Olympic Mountains from a lovely sunroom. Separate entrances make the lower floor a perfect guest suite or potential in-law suite. Living on the outskirts of Sooke guarantees a tranquil atmosphere, but schools and services are within easy reach. Eateries, groceries, and medical services are less than ten minutes by car. This location makes a great choice for anyone looking for that rare combination of quiet and convenience. (id:51532)
Tags
| Property Summary |
|---|
| Building |
|---|
| Level | Rooms | Dimensions |
|---|---|---|
| Lower level | Bedroom | 13 ft x 10 ft |
| Patio | 22 ft x 17 ft | |
| Bedroom | 11 ft x 14 ft | |
| Bathroom | 3-Piece | |
| Storage | 10 ft x 8 ft | |
| Recreation room | 13 ft x 17 ft | |
| Laundry room | 6 ft x 9 ft | |
| Entrance | 11 ft x 11 ft | |
| Main level | Sunroom | 11 ft x 5 ft |
| Bathroom | 4-Piece | |
| Bedroom | 13 ft x 10 ft | |
| Bedroom | 11 ft x 13 ft | |
| Ensuite | 5-Piece | |
| Primary Bedroom | 13 ft x 13 ft | |
| Kitchen | 13 ft x 9 ft | |
| Family room | 11 ft x 17 ft | |
| Dining room | 11 ft x 10 ft | |
| Living room | 14 ft x 15 ft | |
| Laundry room | 6 ft x 9 ft |
| Features | |||||
|---|---|---|---|---|---|
| Cul-de-sac | Level lot | Private setting | |||
| Rectangular | Refrigerator | Stove | |||
| Washer | Dryer | Air Conditioned | |||










































































