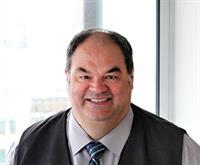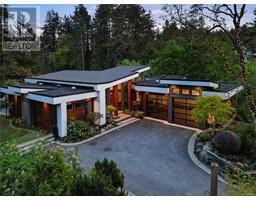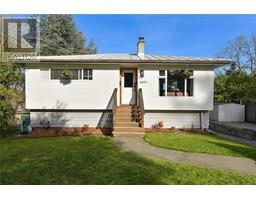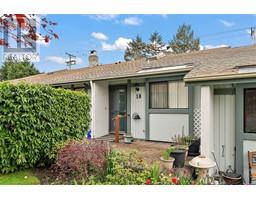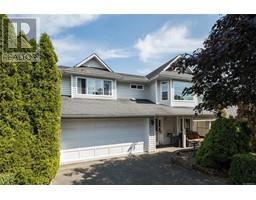456 Obed Ave Gorge, Saanich, British Columbia, CA
Address: 456 Obed Ave, Saanich, British Columbia
Summary Report Property
- MKT ID964865
- Building TypeHouse
- Property TypeSingle Family
- StatusBuy
- Added1 weeks ago
- Bedrooms4
- Bathrooms3
- Area2128 sq. ft.
- DirectionNo Data
- Added On17 Jun 2024
Property Overview
OH Sun 2-4***Welcome to 456 Obed Ave: a lovingly updated and unique home in convenient Gorge area of Victoria. 2 bed/2 bath upper & 2 bed/1 bath private lower suite with separate entrance & fenced yard. Enter this vibrant home from the welcoming covered porch to a roomy foyer & enjoy a spacious living room that's flooded with natural light. Follow through to the huge dining room that will accommodate a large dining table & china cabinet- ready to make happy memories with family & friends. The custom designed kitchen includes a slate tile wall, wood slab counters & new appliances. The generous primary bedroom leads to a fabulous spa ensuite customized with travertine tile. A sunroom off the kitchen connects to the bbq deck. But what really sets this property apart is the stunning, well established, low maintenance garden & natural fish pond; a true oasis - the soft trickle of water creates quiet within the city. 380 sq ft of decks, 2 greenhouses, loads of storage & lower art studio make this home something special. (id:51532)
Tags
| Property Summary |
|---|
| Building |
|---|
| Land |
|---|
| Level | Rooms | Dimensions |
|---|---|---|
| Lower level | Storage | 6'5 x 10'10 |
| Bathroom | 3-Piece | |
| Bedroom | 9'9 x 12'1 | |
| Entrance | 5'0 x 5'0 | |
| Kitchen | 9'10 x 7'3 | |
| Storage | 6'0 x 6'10 | |
| Bedroom | 9'9 x 10'0 | |
| Entrance | 13'8 x 5'4 | |
| Main level | Bedroom | 12'2 x 10'3 |
| Primary Bedroom | 13'10 x 12'8 | |
| Ensuite | 4-Piece | |
| Sunroom | 7'8 x 13'1 | |
| Porch | 7'7 x 5'0 | |
| Kitchen | 10'9 x 10'1 | |
| Bathroom | 3-Piece | |
| Dining room | 16'10 x 11'6 | |
| Entrance | 6'0 x 6'10 | |
| Living room | 13'0 x 11'6 |
| Features | |||||
|---|---|---|---|---|---|
| Park setting | Private setting | Other | |||
| Stall | None | ||||


























































