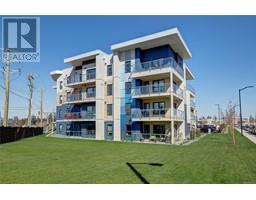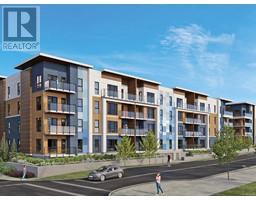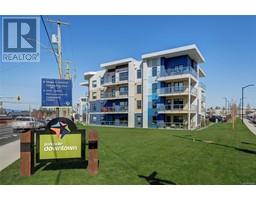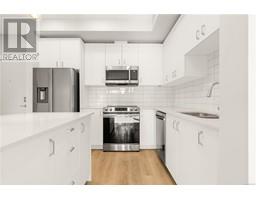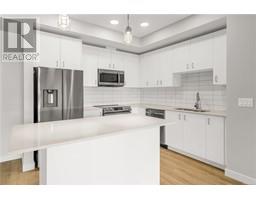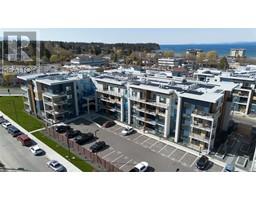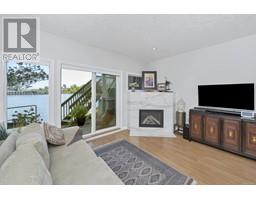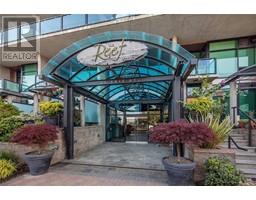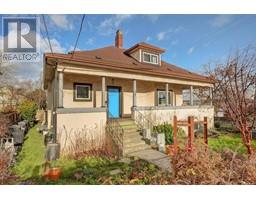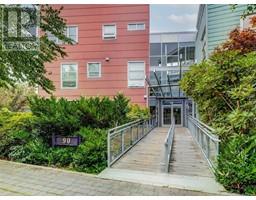404 788 Humboldt St Downtown, Victoria, British Columbia, CA
Address: 404 788 Humboldt St, Victoria, British Columbia
Summary Report Property
- MKT ID973680
- Building TypeApartment
- Property TypeSingle Family
- StatusBuy
- Added13 weeks ago
- Bedrooms2
- Bathrooms2
- Area900 sq. ft.
- DirectionNo Data
- Added On21 Aug 2024
Property Overview
Nestled in the prestigious Belvedere building within the tranquil Humboldt Valley. This well appointed home has a nice thoughtful design creating space between the bedrooms. Massive windows allow for an abundance of natural light into the 900-square foot home. Engineered floors in the main living area and carpet in the bedrooms for a nice comfortable feel. The living room complete with an electric fireplace leads to a covered east facing deck, perfect for morning coffee. The deck has great views of the surrounding area and the historic St.Anns Academy. Convenience and style blend seamlessly with in-suite laundry and secure underground parking. The professionally managed building has a dedicated caretaker, a stylish lounge complete with a pool table and entertainment area, a games room, and secure bike storage. This condo provides swift access to a myriad of amenities and attractions while maintaining the serene charm of its natural surroundings, offering a sophisticated lifestyle in an unbeatable location. (id:51532)
Tags
| Property Summary |
|---|
| Building |
|---|
| Level | Rooms | Dimensions |
|---|---|---|
| Main level | Balcony | 10 ft x 8 ft |
| Laundry room | 3 ft x 4 ft | |
| Bathroom | 3-Piece | |
| Bedroom | 12 ft x 10 ft | |
| Ensuite | 4-Piece | |
| Primary Bedroom | 13 ft x 11 ft | |
| Kitchen | 13 ft x 9 ft | |
| Living room | 13 ft x 13 ft | |
| Dining room | 12 ft x 6 ft | |
| Entrance | 6 ft x 5 ft |
| Features | |||||
|---|---|---|---|---|---|
| Central location | Southern exposure | Other | |||
| Underground | None | ||||





































