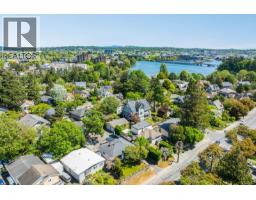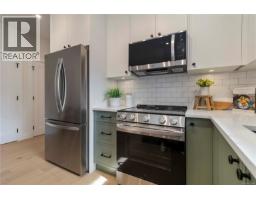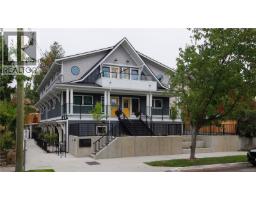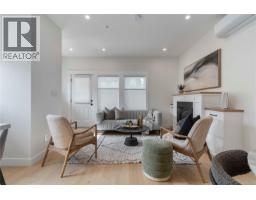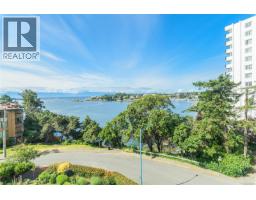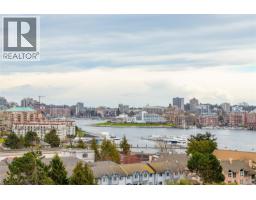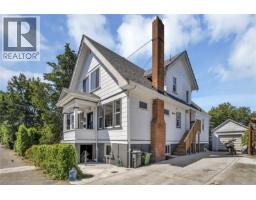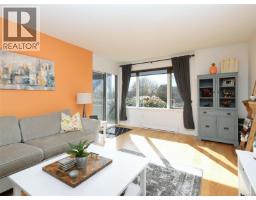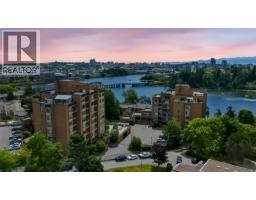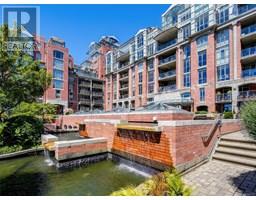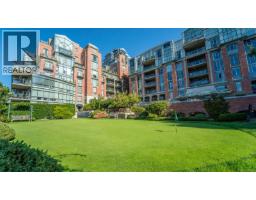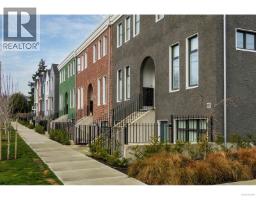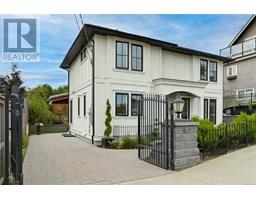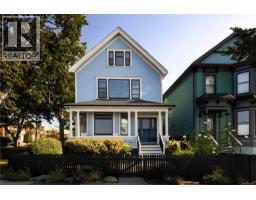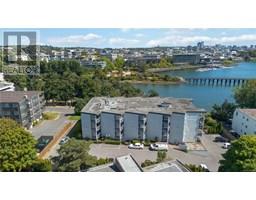408 1010 View St Regent Park, Victoria, British Columbia, CA
Address: 408 1010 View St, Victoria, British Columbia
Summary Report Property
- MKT ID1012526
- Building TypeApartment
- Property TypeSingle Family
- StatusBuy
- Added4 weeks ago
- Bedrooms2
- Bathrooms2
- Area1106 sq. ft.
- DirectionNo Data
- Added On11 Sep 2025
Property Overview
Welcome to Regents Park, ideally located in the heart of downtown Victoria. Enjoy the vibrant lifestyle with shopping, dining, and entertainment all at your doorstep. This bright and spacious 2-bedroom, 2-bathroom suite is situated on the quiet, south-facing side of the building, offering over 1,100 sq/ft of thoughtfully designed living space. The layout features a seamless flow between the living and dining areas, a cozy breakfast nook in the kitchen, a generous second bedroom, and a primary bedroom with ensuite. You'll also find a full second bathroom and a dedicated laundry room for added convenience. Enjoy excellent bedroom separation and two sliding doors leading to a sunny south-facing patio—perfect for relaxing or entertaining. This concrete and steel building offers a range of amenities including a gym, sauna, hot tub, workshop, secure underground parking, storage, and beautifully maintained green spaces. Small pets are welcome, and the well-managed strata ensures peace of mind. Don’t miss your chance to own Don’t miss your chance to own this amazing condo in the heart of the city!! (id:51532)
Tags
| Property Summary |
|---|
| Building |
|---|
| Level | Rooms | Dimensions |
|---|---|---|
| Main level | Balcony | 8' x 6' |
| Laundry room | 5' x 8' | |
| Bedroom | 15' x 10' | |
| Ensuite | 3-Piece | |
| Bathroom | 4-Piece | |
| Primary Bedroom | 15' x 11' | |
| Kitchen | 12' x 10' | |
| Dining room | 11' x 13' | |
| Living room | 15' x 12' | |
| Entrance | 12' x 6' |
| Features | |||||
|---|---|---|---|---|---|
| Central location | Irregular lot size | Other | |||
| Underground | Refrigerator | Stove | |||
| Washer | Dryer | None | |||





























