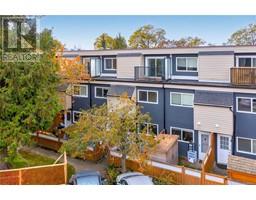610 835 View St Metropolitan, Victoria, British Columbia, CA
Address: 610 835 View St, Victoria, British Columbia
Summary Report Property
- MKT ID981662
- Building TypeApartment
- Property TypeSingle Family
- StatusBuy
- Added7 hours ago
- Bedrooms1
- Bathrooms1
- Area585 sq. ft.
- DirectionNo Data
- Added On04 Dec 2024
Property Overview
This lovely downtown suite is the brightest home you could ever hope to find. Located in the Metropolitan, this is an immaculate and well-run, steel and concrete building in the heart of all the action. The cozy condo will complement your urban lifestyle. Walk everywhere and leave the car in your underground parking garage. Friends can enjoy visiting you for restaurants, shopping and nightlife while using the guest parking spaces or ample city parking provided on one of the few two way streets in the downtown core. These units are rentable, allow pets (see by-laws) and have in-suite laundry. Add to all of this, a generous sized balcony and enormous windows with south and south-west exposure. New flooring, paint, hot water on demand, and a major re-piping remediation upgrade all complete for a move-in ready experience. Super functional layout with patio access from both the living room and bedroom creates a nice flow as well as privacy and separation. Welcome home for the holidays! (id:51532)
Tags
| Property Summary |
|---|
| Building |
|---|
| Level | Rooms | Dimensions |
|---|---|---|
| Lower level | Storage | 4 ft x 6 ft |
| Main level | Balcony | 6 ft x 10 ft |
| Bathroom | 4-Piece | |
| Primary Bedroom | 10' x 11' | |
| Kitchen | 8 ft x 7 ft | |
| Dining room | 11 ft x 6 ft | |
| Living room | 11 ft x 12 ft | |
| Entrance | 9 ft x 4 ft |
| Features | |||||
|---|---|---|---|---|---|
| Curb & gutter | Underground | None | |||























































