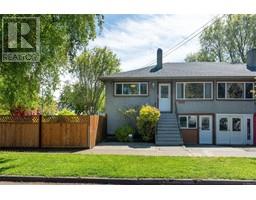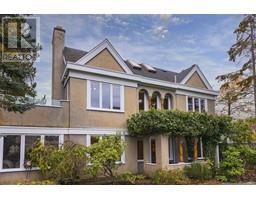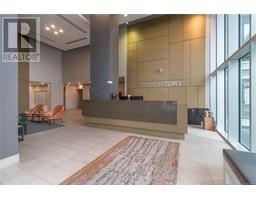20 785 Central Spur Rd Railyards, Victoria, British Columbia, CA
Address: 20 785 Central Spur Rd, Victoria, British Columbia
Summary Report Property
- MKT ID972707
- Building TypeRow / Townhouse
- Property TypeSingle Family
- StatusBuy
- Added17 weeks ago
- Bedrooms2
- Bathrooms3
- Area1086 sq. ft.
- DirectionNo Data
- Added On22 Aug 2024
Property Overview
Open House: Sat 1-3pm. Vibrant Vic West. Nestled in the waterfront Railyards community, this sunny, end-unit, townhome offers an incredible lifestyle opportunity. Built in 2013, the home features an open-concept main floor with modern kitchen boasting stainless steel appliances, quartz countertops, and a peninsula for fun entertaining. A fireplace anchors the living room, with French doors leading to a lush private patio. Upstairs, the ideal layout allows for two spacious bedrooms each with ensuite bathrooms and private balconies, complemented by a laundry room and office area. Welcoming maple flooring and fresh paint throughout. On your doorstep, the Galloping Goose Trail is the perfect launchpad to enjoy the ever-changing scenery of the Gorge Waterway; or take to the water with your kayak from the nearby public dock. An easy stroll to the restaurants, shops & theatres of downtown. With two carport parking spaces, bonus exterior storage room and bike storage, this home is perfect for active living. Pets welcome in this professionally managed strata. (id:51532)
Tags
| Property Summary |
|---|
| Building |
|---|
| Level | Rooms | Dimensions |
|---|---|---|
| Second level | Balcony | 11 ft x 5 ft |
| Balcony | 18 ft x 4 ft | |
| Ensuite | 3-Piece | |
| Primary Bedroom | 12 ft x 13 ft | |
| Office | 9 ft x 8 ft | |
| Ensuite | 4-Piece | |
| Bedroom | 10 ft x 10 ft | |
| Laundry room | 4 ft x 7 ft | |
| Main level | Patio | 16 ft x 8 ft |
| Living room | 17 ft x 14 ft | |
| Kitchen | 14 ft x 11 ft | |
| Bathroom | 2-Piece | |
| Entrance | 7 ft x 5 ft |
| Features | |||||
|---|---|---|---|---|---|
| Central location | Cul-de-sac | Corner Site | |||
| Other | Rectangular | Marine Oriented | |||
| None | |||||






































































