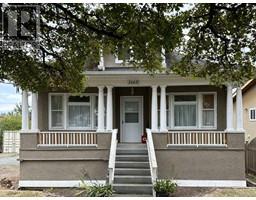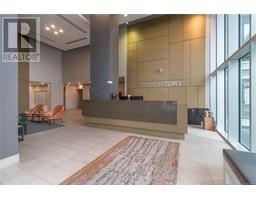238 Gorge Rd E Burnside, Victoria, British Columbia, CA
Address: 238 Gorge Rd E, Victoria, British Columbia
Summary Report Property
- MKT ID983548
- Building TypeRow / Townhouse
- Property TypeSingle Family
- StatusBuy
- Added5 days ago
- Bedrooms3
- Bathrooms3
- Area1795 sq. ft.
- DirectionNo Data
- Added On06 Jan 2025
Property Overview
This charming end-unit 3-bed, 3-bath townhome sits off the road and offers a perfect blend of comfort and style. The modern kitchen features a tile backsplash and stainless steel appliances. The adjacent dining room, with sliding doors, leads to a private balcony. Cozy family gatherings are easy in the adjoining family room, while the spacious living room is flooded with natural light, boasts vaulted ceilings, and gas fireplace. Upstairs, the primary bedroom retreat comes complete with an ensuite bathroom featuring a shower, a walk-in closet, and private balcony. Two additional bedrooms and a full bathroom round out the upper level. The lower level features a powder room, access to the single-car garage, and a large storage area. Strata fees cover caretaker services, garbage removal, grounds maintenance, natural gas, and more! Located on transit routes and just minutes from downtown, Glo Restaurant, the Gorge Waterway, Galloping Goose Trail, Mayfair Mall, and many other major amenities (id:51532)
Tags
| Property Summary |
|---|
| Building |
|---|
| Level | Rooms | Dimensions |
|---|---|---|
| Second level | Balcony | 11'0 x 6'7 |
| Other | 4'1 x 10'1 | |
| Living room | 13'6 x 16'2 | |
| Laundry room | 6'3 x 4'11 | |
| Family room | 11'5 x 9'7 | |
| Dining room | 9'6 x 12'8 | |
| Kitchen | 8'2 x 12'11 | |
| Third level | Balcony | 6'2 x 7'10 |
| Ensuite | 3-Piece | |
| Primary Bedroom | 11'2 x 15'3 | |
| Bathroom | 4-Piece | |
| Bedroom | 8'10 x 15'2 | |
| Bedroom | 8'8 x 14'11 | |
| Other | 6'9 x 13'1 | |
| Main level | Storage | 13'8 x 16'0 |
| Other | 13'11 x 9'5 | |
| Bathroom | 2-Piece | |
| Entrance | 6'11 x 13'2 |
| Features | |||||
|---|---|---|---|---|---|
| Refrigerator | Stove | Washer | |||
| Dryer | None | ||||















































