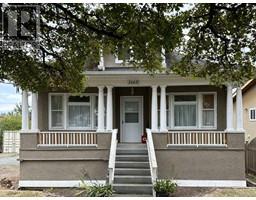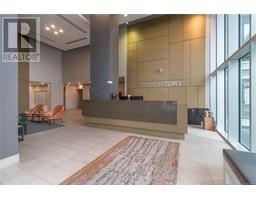204 767 Tyee Rd Railyards, Victoria, British Columbia, CA
Address: 204 767 Tyee Rd, Victoria, British Columbia
Summary Report Property
- MKT ID979857
- Building TypeApartment
- Property TypeSingle Family
- StatusBuy
- Added5 weeks ago
- Bedrooms1
- Bathrooms1
- Area530 sq. ft.
- DirectionNo Data
- Added On14 Dec 2024
Property Overview
Open Sat, Dec 14, 2:00 - 3:30. Railyards Retreat. Discover this stylish 1 bedroom, 1 bath condo in vibrant Railyards Community. Built in 2018, this suite features large southwest-facing windows that flood the space with natural light, creating a warm ambiance. Step outside to your oversized 300-square-foot patio, ideal for entertaining or enjoying the beautiful surroundings. With 9-foot ceilings, quartz countertops, and stainless steel appliances, this home offers modern elegance and functionality. Additional perks include in-suite laundry, separate storage, secure parking, and access to a communal rooftop patio with stunning views. Embrace an active lifestyle with the Galloping Goose Trail and Selkirk Trestle just steps away. Enjoy a walk score of 86, transit score of 72, and bike score of 81 for ultimate convenience. Explore Westside Village for shopping or take a leisurely 20-minute stroll to downtown Victoria. This condo isn’t just a home; it’s a lifestyle waiting to be embraced! (id:51532)
Tags
| Property Summary |
|---|
| Building |
|---|
| Level | Rooms | Dimensions |
|---|---|---|
| Main level | Patio | 16 ft x 22 ft |
| Bedroom | 10 ft x 10 ft | |
| Kitchen | 11 ft x 13 ft | |
| Living room | 12 ft x 11 ft | |
| Bathroom | 4-Piece | |
| Entrance | 8 ft x 5 ft |
| Features | |||||
|---|---|---|---|---|---|
| Underground | None | ||||









































