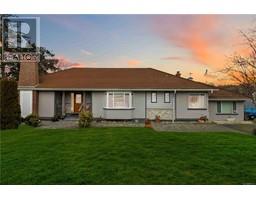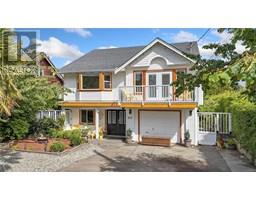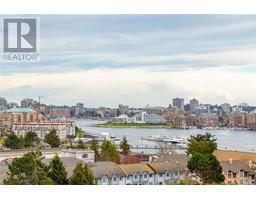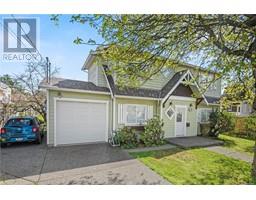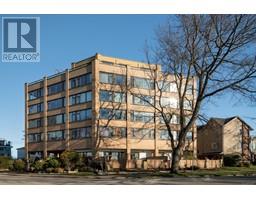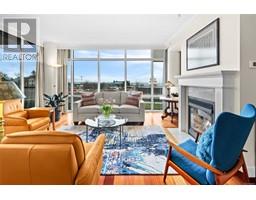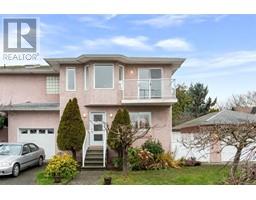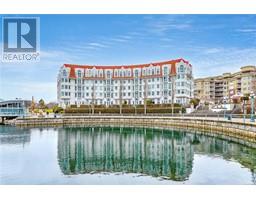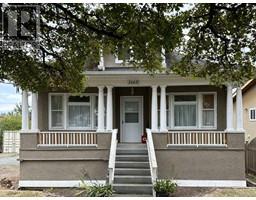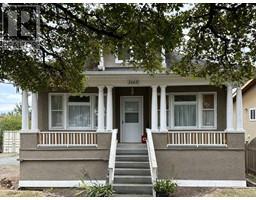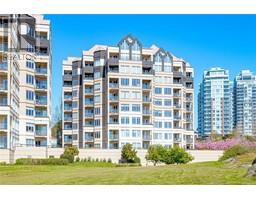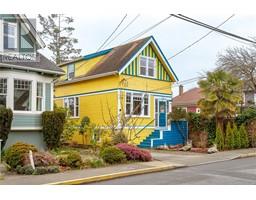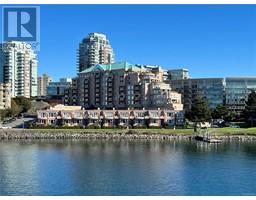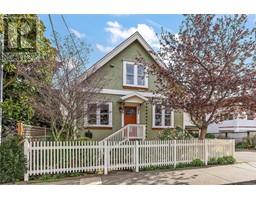613 160 Wilson St THE PARC, Victoria, British Columbia, CA
Address: 613 160 Wilson St, Victoria, British Columbia
Summary Report Property
- MKT ID995380
- Building TypeApartment
- Property TypeSingle Family
- StatusBuy
- Added4 weeks ago
- Bedrooms2
- Bathrooms2
- Area1060 sq. ft.
- DirectionNo Data
- Added On15 Apr 2025
Property Overview
A rare find! This corner unit condo offers 3 balconies with water views, 2 parking spaces, and floor-to-ceiling windows for incredible natural light. With over 1000 sq ft, it features 2 bedrooms plus a den with built-in shelves — perfect for a home office. The south-facing balcony overlooks the park and is ideal for BBQs. Inside, enjoy granite countertops, luxury vinyl floors, an electric fireplace, and a state-of-the-art kitchen with a gas stove and stainless steel appliances. The primary suite includes a walk-in closet with built-ins, a spa-inspired 5-piece ensuite, and a private balcony. The second bedroom also has built-ins and access to another spacious balcony. ''The Parc'' is a concrete building with a gym, games room, water feature, secure underground parking (with bike rack), and a separate storage locker. Grocery store is right next door and just steps to the waterfront. (id:51532)
Tags
| Property Summary |
|---|
| Building |
|---|
| Level | Rooms | Dimensions |
|---|---|---|
| Main level | Laundry room | 4 ft x 5 ft |
| Bathroom | 4-Piece | |
| Office | 8' x 7' | |
| Bedroom | 12' x 10' | |
| Ensuite | 5-Piece | |
| Primary Bedroom | 12' x 12' | |
| Kitchen | 8' x 9' | |
| Balcony | 18' x 7' | |
| Living room/Dining room | 17' x 13' | |
| Balcony | 10' x 5' | |
| Balcony | 12' x 5' | |
| Entrance | 9' x 4' |
| Features | |||||
|---|---|---|---|---|---|
| Central location | Private setting | Southern exposure | |||
| Corner Site | Irregular lot size | Other | |||
| Marine Oriented | See Remarks | ||||
















































