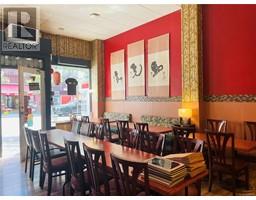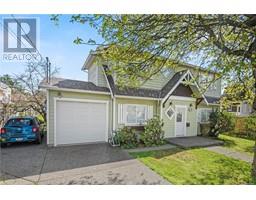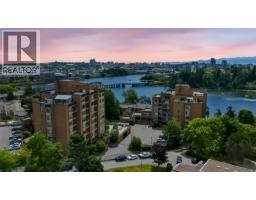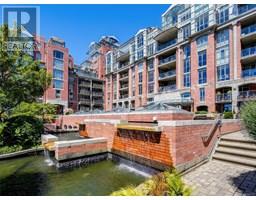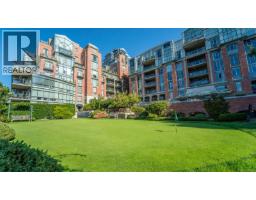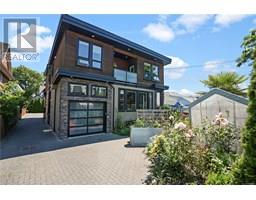8 2633 Shelbourne St Jubilee, Victoria, British Columbia, CA
Address: 8 2633 Shelbourne St, Victoria, British Columbia
Summary Report Property
- MKT ID1011678
- Building TypeRow / Townhouse
- Property TypeSingle Family
- StatusBuy
- Added1 weeks ago
- Bedrooms3
- Bathrooms3
- Area1430 sq. ft.
- DirectionNo Data
- Added On25 Aug 2025
Property Overview
Welcome to 8-2633 Shelbourne Street — a quiet, private end-unit townhome in a beautifully maintained boutique complex. Bright and inviting, this south-facing home features a cozy gas fireplace in the living room, engineered hardwood flooring throughout the main level, and French doors off the kitchen leading to a sunny, secluded patio, perfect for relaxing or entertaining. Upstairs offers three spacious bedrooms plus a bonus attic storage/workshop. The location is unbeatable — walking distance to schools, bus routes, and Hillside Mall, and just minutes to the Royal Jubilee Hospital and other amenities. This family- and pet-friendly complex makes this corner unit an ideal choice for young families or a smart investment opportunity. (id:51532)
Tags
| Property Summary |
|---|
| Building |
|---|
| Level | Rooms | Dimensions |
|---|---|---|
| Second level | Laundry room | 5' x 3' |
| Bedroom | 12' x 10' | |
| Bedroom | 10' x 8' | |
| Ensuite | 3-Piece | |
| Bathroom | 3-Piece | |
| Primary Bedroom | 17' x 11' | |
| Third level | Attic (finished) | 19' x 9' |
| Main level | Patio | 7' x 8' |
| Dining nook | 7' x 8' | |
| Porch | 4' x 7' | |
| Bathroom | 2-Piece | |
| Kitchen | 10' x 9' | |
| Dining room | 9' x 9' | |
| Living room | 17' x 11' | |
| Entrance | 4' x 6' |
| Features | |||||
|---|---|---|---|---|---|
| Rectangular | Carport | None | |||











































