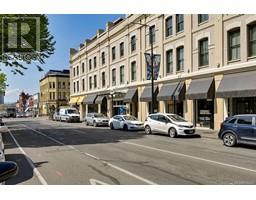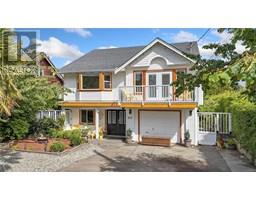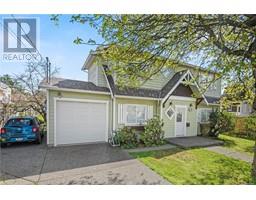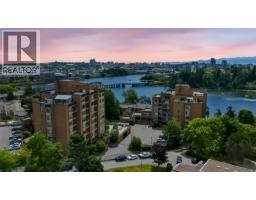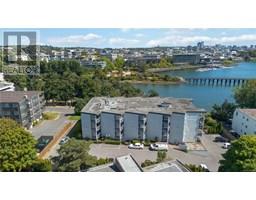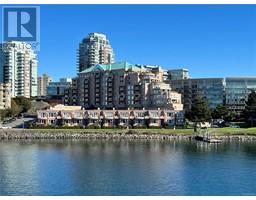963 Walker St Victoria West, Victoria, British Columbia, CA
Address: 963 Walker St, Victoria, British Columbia
Summary Report Property
- MKT ID1009217
- Building TypeHouse
- Property TypeSingle Family
- StatusBuy
- Added3 days ago
- Bedrooms5
- Bathrooms4
- Area2585 sq. ft.
- DirectionNo Data
- Added On08 Aug 2025
Property Overview
Tucked on a quiet street in the heart of Vic West, this cheerful family home checks all the boxes! With 4 bedrooms and 3 bathrooms in the main home, there’s space for everyone to spread out and settle in. The newly renovated kitchen is the heart of the home—featuring a large island, generous storage, and an open layout that flows perfectly for family life and entertaining. Fire up the BBQ on the sunny back deck while the kids bounce on the trampoline or soak in the hot tub after a long day. The bright front living room has a cozy gas fireplace and catches the afternoon sun. Need more space? The garage could easily be a workshop or extra storage, and there's room to park two cars in the driveway. Downstairs you'll find a beautifully finished 1 bed/1 bath suite with its own entrance and laundry—ideal for guests, in-laws, or added income. Just a short stroll to parks, cafés, and the Galloping Goose Trail. This is Vic West living at its best! (id:51532)
Tags
| Property Summary |
|---|
| Building |
|---|
| Level | Rooms | Dimensions |
|---|---|---|
| Second level | Den | 7 ft x 8 ft |
| Bedroom | 10 ft x 11 ft | |
| Bedroom | 10 ft x 12 ft | |
| Bedroom | 9 ft x 10 ft | |
| Ensuite | 5-Piece | |
| Bathroom | 4-Piece | |
| Primary Bedroom | 14' x 11' | |
| Lower level | Bedroom | 11 ft x 12 ft |
| Living room | 14 ft x 9 ft | |
| Kitchen | 10 ft x 13 ft | |
| Bathroom | 4-Piece | |
| Entrance | 8 ft x 12 ft | |
| Main level | Laundry room | 8' x 7' |
| Bathroom | 2-Piece | |
| Kitchen | Measurements not available x 10 ft | |
| Patio | 15' x 12' | |
| Dining room | 12 ft x 9 ft | |
| Living room | 17 ft x 11 ft | |
| Entrance | 8' x 5' |
| Features | |||||
|---|---|---|---|---|---|
| Irregular lot size | None | ||||









































