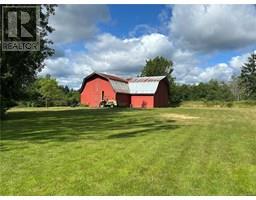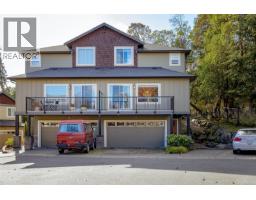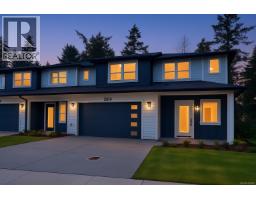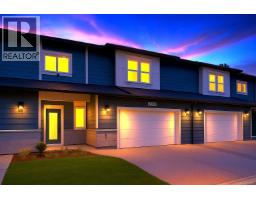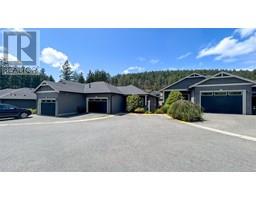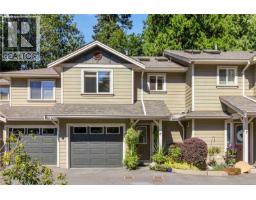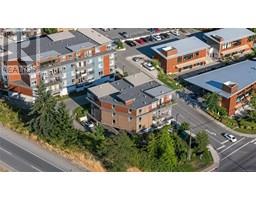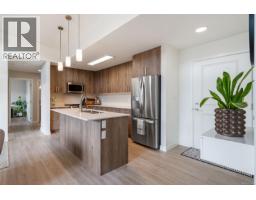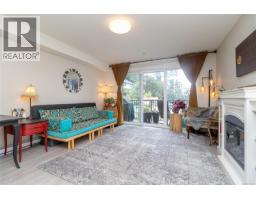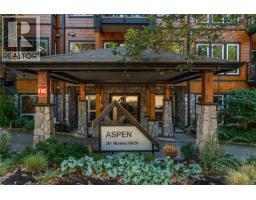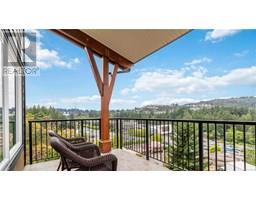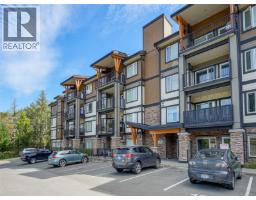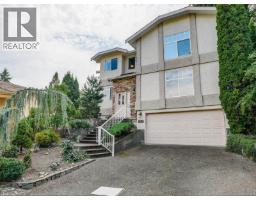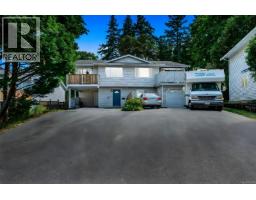2340 Watkiss Way Hospital, View Royal, British Columbia, CA
Address: 2340 Watkiss Way, View Royal, British Columbia
Summary Report Property
- MKT ID1007042
- Building TypeHouse
- Property TypeSingle Family
- StatusBuy
- Added3 days ago
- Bedrooms2
- Bathrooms2
- Area1481 sq. ft.
- DirectionNo Data
- Added On25 Sep 2025
Property Overview
This beautiful custom home, lovingly designed and built to the exacting standards of the current owner, offers 2 bdrms, a den and 2 bathrooms. The spacious primary bedroom includes a walk-in closet, & an ensuite featuring a separate shower and jetted tub. The Murphy bed allows the den to transition into a 3rd bedroom when guests arrive. Gas fireplace, Oak floors and vaulted ceilings in the main living area, incorporating the living & dining rooms and kitchen, enhance an already warm and inviting area of the home. Entertaining is a breeze thanks to the custom kitchen with Maple cabinets, spacious island & SS appliances. Sliding doors lead out to the patio. The handy mud room off the kitchen doubles as a laundry room, leading to the garage. Oversized arched windows, along with skylights in the kitchen and den bathe the home in natural light. Heat pump for energy-efficient heating and cooling year-round. Additional quality features include: air exchanger, 200 amp service, gas HWT, built-in vac, underground sprinklers, tile roof. Outdoors, you'll enjoy your low-maintenance property in privacy, thanks to mature hedging and shrubs. The unfinished basement offers suite potential, and so much storage in the crawlspace. Walk to the nearby Nest Cafe for your morning coffee to take with you on the Galloping Goose! No strata bylaws or fees. (id:51532)
Tags
| Property Summary |
|---|
| Building |
|---|
| Land |
|---|
| Level | Rooms | Dimensions |
|---|---|---|
| Main level | Ensuite | 10'6 x 7'11 |
| Laundry room | 9'7 x 5'2 | |
| Kitchen | 13'3 x 12'11 | |
| Dining room | 11'0 x 10'3 | |
| Living room | 19'6 x 13'7 | |
| Den | 11'3 x 8'7 | |
| Primary Bedroom | 15'3 x 12'1 | |
| Bedroom | 11'4 x 11'4 | |
| Bathroom | 8'7 x 7'10 | |
| Entrance | 11'11 x 6'4 | |
| Patio | 13'1 x 13'0 |
| Features | |||||
|---|---|---|---|---|---|
| Other | Refrigerator | Stove | |||
| Washer | Dryer | Air Conditioned | |||
| See Remarks | |||||





























