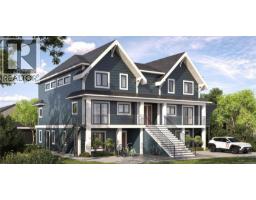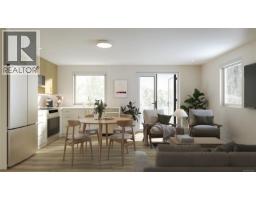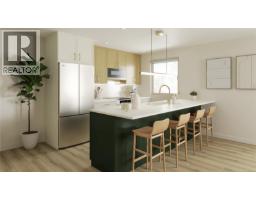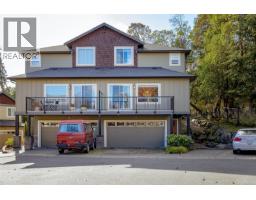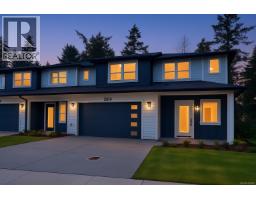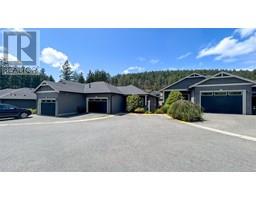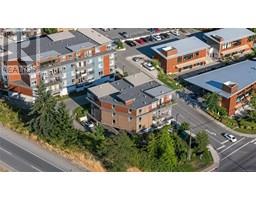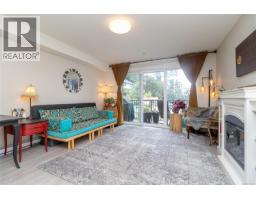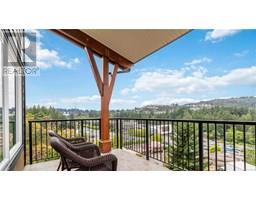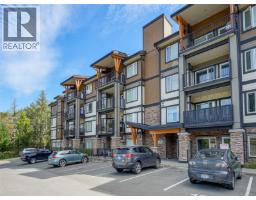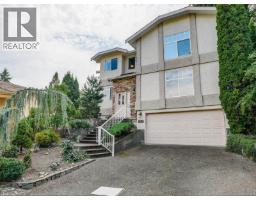6 199 Atkins Rd Six Mile, View Royal, British Columbia, CA
Address: 6 199 Atkins Rd, View Royal, British Columbia
Summary Report Property
- MKT ID1013304
- Building TypeRow / Townhouse
- Property TypeSingle Family
- StatusBuy
- Added4 days ago
- Bedrooms4
- Bathrooms4
- Area2035 sq. ft.
- DirectionNo Data
- Added On09 Sep 2025
Property Overview
Welcome to Creekside Glen, a quiet 14-unit community tucked beside a salmon-bearing creek and forested trails. Like a cabin in the woods yet just 10 minutes to work, school, and amenities, this spacious townhome offers over 2,000 sq. ft. with 4 bedrooms, 4 bathrooms, and 2 living rooms—ideal for a growing family. The bright, open-concept main floor features a modern kitchen, dining, and living area with a cozy gas fireplace. Thoughtfully updated with luxury vinyl plank flooring, new carpets, and a Level 2 EV charger, this meticulously maintained home also offers a gas hot water tank, ample storage, and a walk-out lower level to a private patio. Surrounded by nature yet minutes to Thetis Lake, Langford, and quick highway access to Victoria, this pet-friendly, well-managed complex combines tranquility with convenience. (id:51532)
Tags
| Property Summary |
|---|
| Building |
|---|
| Level | Rooms | Dimensions |
|---|---|---|
| Second level | Bedroom | 11' x 11' |
| Bathroom | 4' x 11' | |
| Bathroom | 8' x 4' | |
| Primary Bedroom | 11' x 11' | |
| Bedroom | 9' x 9' | |
| Lower level | Storage | 16' x 9' |
| Bathroom | 7' x 11' | |
| Recreation room | 16' x 13' | |
| Bedroom | 11' x 7' | |
| Patio | 8' x 10' | |
| Main level | Entrance | 8' x 9' |
| Bathroom | 2-Piece | |
| Kitchen | 8' x 12' | |
| Dining room | 10' x 8' | |
| Living room | 15' x 12' |
| Features | |||||
|---|---|---|---|---|---|
| None | |||||
































































