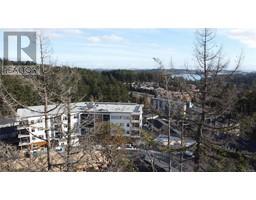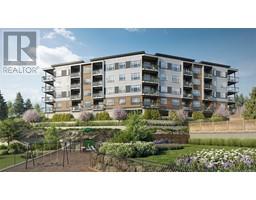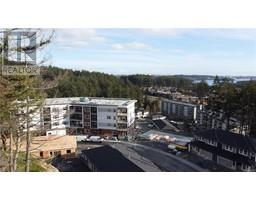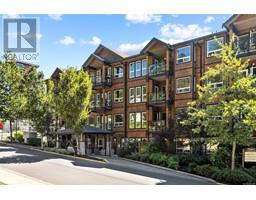4 2151 Burnside Rd W The West, View Royal, British Columbia, CA
Address: 4 2151 Burnside Rd W, View Royal, British Columbia
Summary Report Property
- MKT ID973507
- Building TypeRow / Townhouse
- Property TypeSingle Family
- StatusBuy
- Added13 weeks ago
- Bedrooms4
- Bathrooms3
- Area2138 sq. ft.
- DirectionNo Data
- Added On23 Aug 2024
Property Overview
“The Jewel” of “The West”! A complex that was ahead of its time in build, timeless design, fit, and finish. No detail was overlooked in this 21 unit very welcoming, proactive strata. This home boasts over 2000 sqft on two levels, with an underground secure double over height garage. A corner unit has 3 separate, private outdoor living spaces surrounded by mature landscaping, backs onto green space. The main is an open concept made for entertaining includes 3rd bedroom as well as 4th/ office and family room. The lower has a master suite with a walkout patio a generous walk through closet to 5 piece en-suite. Also has a mudroom off the garage, laundry, and 2nd bedroom. The finishes complement the setting with soft finish hardwood floors and cabinets, 10’ ceilings, 8’ custom doors to let all the natural light and beauty in. Arguably one of the most convenient locations in Victoria. Recreation all around, walking trails/ Thetis Lake, Juan de Fuca Rec Centre, and a handful of golf courses. (id:51532)
Tags
| Property Summary |
|---|
| Building |
|---|
| Level | Rooms | Dimensions |
|---|---|---|
| Lower level | Other | 9 ft x 6 ft |
| Bathroom | 8 ft x 5 ft | |
| Bedroom | 16 ft x 11 ft | |
| Patio | 11 ft x 10 ft | |
| Ensuite | 10 ft x 8 ft | |
| Primary Bedroom | 15 ft x 12 ft | |
| Main level | Patio | 16 ft x 11 ft |
| Balcony | 12 ft x 4 ft | |
| Patio | 25 ft x 14 ft | |
| Bedroom | 14 ft x 10 ft | |
| Bedroom | 16 ft x 10 ft | |
| Dining room | 13 ft x 9 ft | |
| Kitchen | 10 ft x 10 ft | |
| Living room | 16 ft x 15 ft | |
| Bathroom | 10 ft x 7 ft | |
| Family room | 12 ft x 12 ft |
| Features | |||||
|---|---|---|---|---|---|
| Central location | Southern exposure | Other | |||
| Rectangular | Air Conditioned | ||||





































































