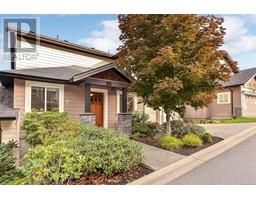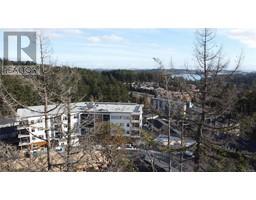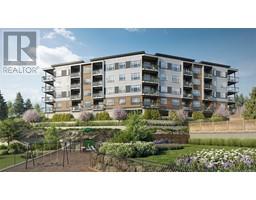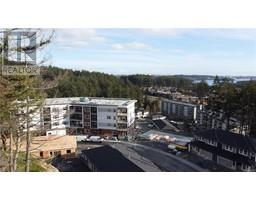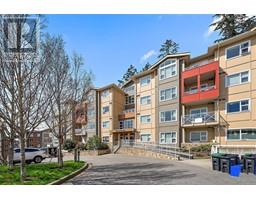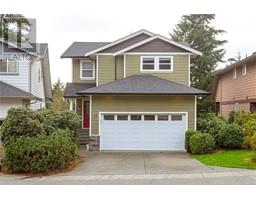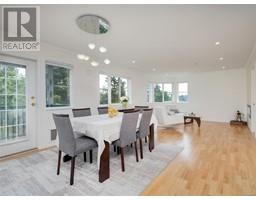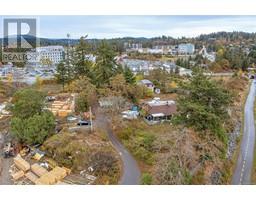88 Chilco Ridge Pl Six Mile, View Royal, British Columbia, CA
Address: 88 Chilco Ridge Pl, View Royal, British Columbia
Summary Report Property
- MKT ID972917
- Building TypeHouse
- Property TypeSingle Family
- StatusBuy
- Added37 weeks ago
- Bedrooms6
- Bathrooms4
- Area3725 sq. ft.
- DirectionNo Data
- Added On20 Aug 2024
Property Overview
Welcome to this beautifully maintained 6-bedroom, 3,700 sq ft home in View Royal, offering privacy and convenience in a serene cul-de-sac setting. Recent upgrades include a new roof, solar panels, an electric vehicle charging station, fresh paint, and updated flooring. The upper level features over 2,000 sq ft with 3 main-level bedrooms and a spacious living room that opens to one of two sunlit decks. Enjoy southern exposure and a family room off the kitchen leading to a private deck with no neighbors behind. Downstairs, find an additional bedroom, rec room, and a legal 2-bedroom suite with its own washer/dryer and hot water tank. Just steps from the Galloping Goose Trail, Thetis Lake, and Juan De Fuca Rec Center, this home blends modern upgrades with an ideal location. Don’t miss out on this exceptional family home—it won’t last long! (id:51532)
Tags
| Property Summary |
|---|
| Building |
|---|
| Level | Rooms | Dimensions |
|---|---|---|
| Lower level | Bathroom | 3-Piece |
| Bedroom | 11 ft x 10 ft | |
| Living room/Dining room | 15 ft x 9 ft | |
| Bathroom | 4-Piece | |
| Bedroom | 7 ft x 12 ft | |
| Bedroom | 11 ft x 9 ft | |
| Kitchen | 8 ft x 16 ft | |
| Living room | 15 ft x 14 ft | |
| Entrance | 7 ft x 17 ft | |
| Main level | Laundry room | 6 ft x 7 ft |
| Bedroom | 10 ft x 11 ft | |
| Bathroom | 4-Piece | |
| Bedroom | 14 ft x 10 ft | |
| Ensuite | 5-Piece | |
| Primary Bedroom | 15 ft x 13 ft | |
| Den | 10 ft x 7 ft | |
| Balcony | 6 ft x 20 ft | |
| Family room | 13 ft x 18 ft | |
| Dining nook | 9 ft x 17 ft | |
| Kitchen | 10 ft x 16 ft | |
| Dining room | 10 ft x 13 ft | |
| Balcony | 22 ft x 12 ft | |
| Living room | 14 ft x 17 ft |
| Features | |||||
|---|---|---|---|---|---|
| Cul-de-sac | Irregular lot size | None | |||




































