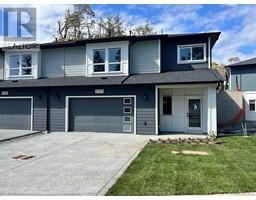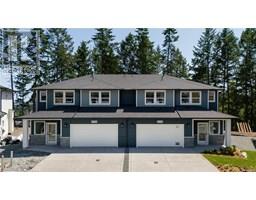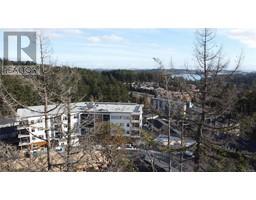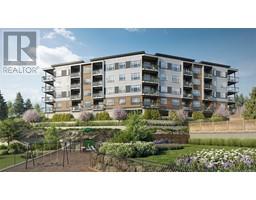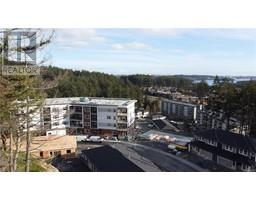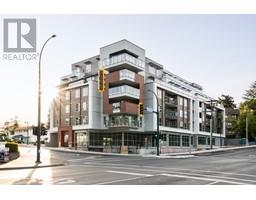18 2319 Chilco Rd Stonecliffe, View Royal, British Columbia, CA
Address: 18 2319 Chilco Rd, View Royal, British Columbia
Summary Report Property
- MKT ID994176
- Building TypeRow / Townhouse
- Property TypeSingle Family
- StatusBuy
- Added10 weeks ago
- Bedrooms4
- Bathrooms3
- Area2365 sq. ft.
- DirectionNo Data
- Added On09 Apr 2025
Property Overview
Discover this spacious end-unit townhome offering views of the city and the Olympic Mountains. Boasting 4 bedrooms and 3 bathrooms, this home includes a cozy gas fireplace, a south-facing deck, and an open-concept kitchen featuring granite countertops, stainless steel appliances, and a pantry for extra storage. The primary bedroom is a retreat with 10-foot tray ceilings, a walk-in closet, and a luxurious ensuite with heated floors, a double vanity, a separate shower, and a deep soaker tub – the perfect spot to unwind after a long day. The walk-out lower level leads to a private patio and provides endless possibilities, whether you're looking to create a media room, gym, game area, or an additional guest room. Plus, there’s approximately 100 square feet of unfinished storage space. The double-car garage and driveway offer ample parking for convenience.Situated in a highly sought-after area, you’re just a short walk from Thetis Lake Park, a local favorite for swimming and paddleboarding, or hop onto the Galloping Goose Trail for easy cycling access. Shopping and groceries are close by, and downtown Victoria is only a 12-minute drive away. Stone Cliffe is a well-maintained strata with geothermal forced-air heating and cooling included in the strata fees. Plus, your pets are welcome – up to 3 cats or dogs with no size limits. (id:51532)
Tags
| Property Summary |
|---|
| Building |
|---|
| Level | Rooms | Dimensions |
|---|---|---|
| Second level | Balcony | 20'6 x 5'10 |
| Pantry | 6'0 x 2'10 | |
| Ensuite | 14'9 x 6'6 | |
| Primary Bedroom | 13'11 x 11'11 | |
| Bathroom | 2-Piece | |
| Dining room | 10'9 x 8'10 | |
| Kitchen | 10'10 x 9'9 | |
| Living room | 20'4 x 13'2 | |
| Lower level | Storage | 12'0 x 9'9 |
| Patio | 20'0 x 5'8 | |
| Office | 12'1 x 10'5 | |
| Recreation room | 20'9 x 11'9 | |
| Main level | Laundry room | 8'7 x 5'7 |
| Entrance | 15'2 x 12'2 | |
| Bathroom | 8'7 x 7'5 | |
| Bedroom | 9'11 x 8'7 | |
| Bedroom | 10'3 x 9'6 | |
| Bedroom | 10'6 x 9'6 |
| Features | |||||
|---|---|---|---|---|---|
| Other | Air Conditioned | Central air conditioning | |||













































