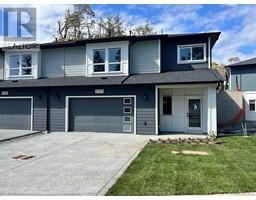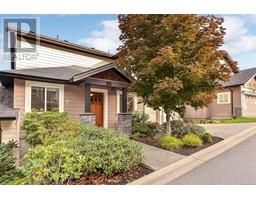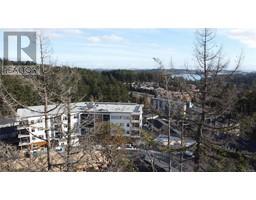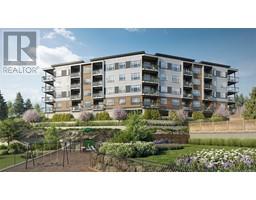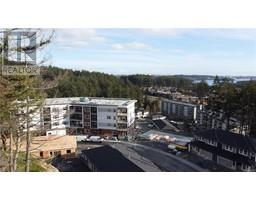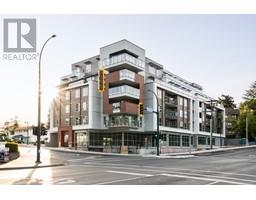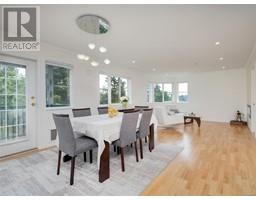2006 West Park Lane West Park at Thetis, View Royal, British Columbia, CA
Address: 2006 West Park Lane, View Royal, British Columbia
Summary Report Property
- MKT ID1001815
- Building TypeRow / Townhouse
- Property TypeSingle Family
- StatusBuy
- Added3 weeks ago
- Bedrooms3
- Bathrooms3
- Area1841 sq. ft.
- DirectionNo Data
- Added On31 May 2025
Property Overview
*** MOST BUYERS SKIP THE PURCHASE TAX – SAVE OVER $16,000 *** Welcome to this beautifully appointed, 3-bedroom end-unit townhome in sought-after West Park at Thetis Lake. Built by the award-winning Limona Group, this home features a traditional layout with quality finishes and thoughtful design. The open-concept main floor offers ocean glimpses, a spacious kitchen with quartz countertops & stainless appliances, and a great room with a cozy gas fireplace leading to your south-facing patio backing onto parkland. Upstairs, enjoy a fantastic primary suite with walk in closet, a double sink ensuite with heated floor, and separate soaker tub. Additional features include a multi-head heat pump for year-round comfort, irrigated front and rear yards, and a 10-year new home warranty. Just steps to Thetis Lake Park for hiking, swimming, and paddling. EV-ready double garage. Two pets welcome. Flexible move-in as soon as 4–5 weeks. Price + GST. Visit WestParkThetis.com. Photos of similar suite. (id:51532)
Tags
| Property Summary |
|---|
| Building |
|---|
| Level | Rooms | Dimensions |
|---|---|---|
| Second level | Bathroom | 4-Piece |
| Laundry room | 6 ft x 6 ft | |
| Bedroom | 12 ft x 14 ft | |
| Bedroom | 13 ft x 15 ft | |
| Ensuite | 5-Piece | |
| Primary Bedroom | 15 ft x 14 ft | |
| Main level | Patio | 12 ft x 12 ft |
| Bathroom | 2-Piece | |
| Kitchen | 13 ft x 10 ft | |
| Dining room | 13 ft x 10 ft | |
| Living room | 17 ft x 20 ft | |
| Entrance | 8 ft x 7 ft |
| Features | |||||
|---|---|---|---|---|---|
| Cul-de-sac | Other | Air Conditioned | |||
| Wall unit | |||||



























