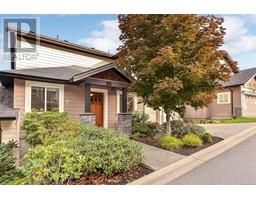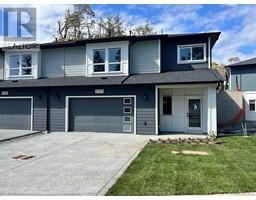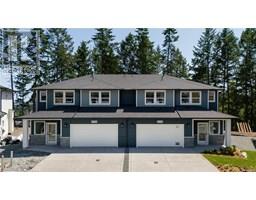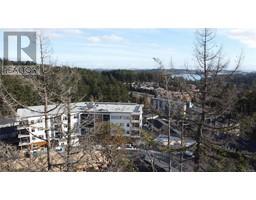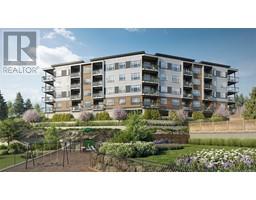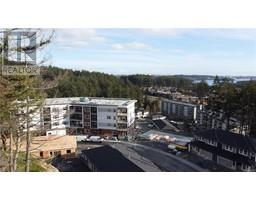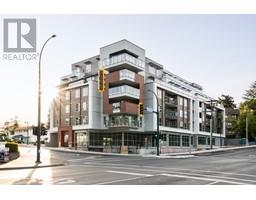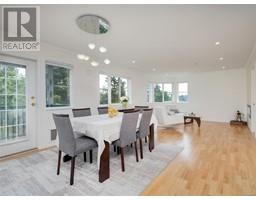305 Six Mile Rd Six Mile, View Royal, British Columbia, CA
Address: 305 Six Mile Rd, View Royal, British Columbia
Summary Report Property
- MKT ID1001997
- Building TypeHouse
- Property TypeSingle Family
- StatusBuy
- Added3 weeks ago
- Bedrooms7
- Bathrooms5
- Area3810 sq. ft.
- DirectionNo Data
- Added On04 Jun 2025
Property Overview
VIEW ROYAL OCEANFRONT HOME. Urban living meets coastal adventure in this dynamic 3800+ sq ft home. Launch your kayak from your private dock and south-facing yard and explore southern Vancouver Island's expansive coastline. Step inside to an expansive 4-bedroom, 3-bathroom main home, plus a legal 2-bed suite AND bonus in-law studio suite down. A separate entrance and 2nd driveway to the in-law suite are ideal for extended family or renters. Inside, find heated tile floors, quartz counters, designer finishes, and a gas fireplace. Stainless appliances elevate the beautiful kitchen, while a full-width deck invites sunset BBQs. The primary bedroom is a retreat, with its own oceanview deck, spa-style bath, raised soaker tub, and rainfall shower. The Galloping Goose Trail and Thetis Lake at your doorstep - whether you’re paddleboarding before work or watching eagles soar from your deck, this home delivers the best of West Coast living - steps from nature, and minutes to town. (id:51532)
Tags
| Property Summary |
|---|
| Building |
|---|
| Level | Rooms | Dimensions |
|---|---|---|
| Second level | Ensuite | 5-Piece |
| Bedroom | 10' x 13' | |
| Bedroom | 13' x 16' | |
| Bathroom | 4-Piece | |
| Primary Bedroom | 23' x 15' | |
| Office | 19' x 19' | |
| Lower level | Kitchen | 7 ft x 10 ft |
| Bedroom | 13 ft x 10 ft | |
| Bathroom | 4-Piece | |
| Laundry room | 8' x 6' | |
| Bedroom | 9' x 12' | |
| Bedroom | 12' x 9' | |
| Bathroom | 4-Piece | |
| Kitchen | 10' x 8' | |
| Living room/Dining room | 9' x 26' | |
| Living room/Dining room | 19 ft x 24 ft | |
| Main level | Family room | 14' x 12' |
| Laundry room | 12' x 6' | |
| Bathroom | 2-Piece | |
| Kitchen | 18' x 26' | |
| Bedroom | 12' x 12' | |
| Living room | 13' x 17' | |
| Entrance | 7' x 4' |
| Features | |||||
|---|---|---|---|---|---|
| Southern exposure | None | ||||

































































