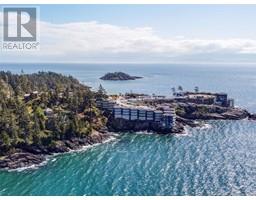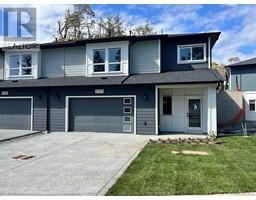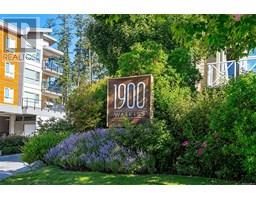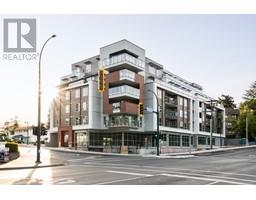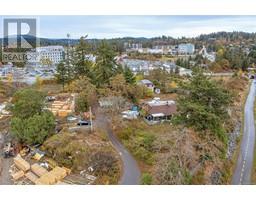581 Prince Robert Dr View Royal, View Royal, British Columbia, CA
Address: 581 Prince Robert Dr, View Royal, British Columbia
Summary Report Property
- MKT ID1000826
- Building TypeHouse
- Property TypeSingle Family
- StatusBuy
- Added6 weeks ago
- Bedrooms3
- Bathrooms3
- Area2255 sq. ft.
- DirectionNo Data
- Added On26 May 2025
Property Overview
Absolutely stunning and fully renovated hidden gem now available for new owners to love! First time on the market in over 25 years! Must be seen to be fully appreciated! Where to start...from the huge garage/workshop that fits 4 vehicles plus has it's own 3-pce bathroom. Sure to please any car enthusiast - or, it offers suite potential as it has plenty of extra parking as well. To the gourmet professionally renovated kitchen, fit for the finest of chefs-or out to the over 16,000 sq ft of beautifully designed lot complete with everything you'll need to welcome family and friends for large gatherings. Sun drenched at perfect times of the day. It truly is like a park. Be sure to check out the video! Inside the home you'll find a well designed and functional floor plan with spacious rooms and plenty of natural light. Renovations include roof, 95% perimeter drains, kitchen, 75% doors and windows, deck and patios, irrigation system, in floor heat. The list goes on! Check out this video! https://www.vimeo.com/1081576726 Welcome to your new home! (id:51532)
Tags
| Property Summary |
|---|
| Building |
|---|
| Level | Rooms | Dimensions |
|---|---|---|
| Lower level | Bathroom | 3-Piece |
| Storage | 22'8 x 14'3 | |
| Storage | 13'6 x 8'6 | |
| Workshop | 38'11 x 29'6 | |
| Main level | Patio | 31' x 19' |
| Storage | Measurements not available x 11 ft | |
| Patio | 22'7 x 15'3 | |
| Bathroom | 4-Piece | |
| Ensuite | 12'6 x 10'10 | |
| Sunroom | 21'8 x 11'7 | |
| Bedroom | 11'9 x 11'4 | |
| Bedroom | 14'9 x 7'11 | |
| Primary Bedroom | 15'5 x 11'9 | |
| Pantry | Measurements not available x 5 ft | |
| Dining nook | 11'10 x 9'4 | |
| Kitchen | 13'5 x 11'9 | |
| Dining room | 15'2 x 8'8 | |
| Family room | 16'4 x 15'9 | |
| Living room | 21'1 x 14'9 |
| Features | |||||
|---|---|---|---|---|---|
| Park setting | Private setting | See remarks | |||
| Other | Pie | Refrigerator | |||
| Stove | Washer | Dryer | |||
| None | |||||















































































