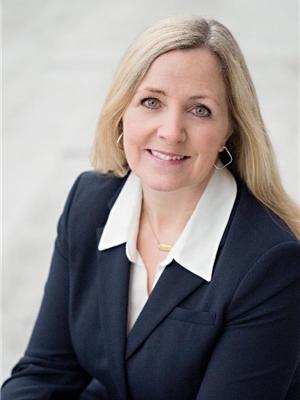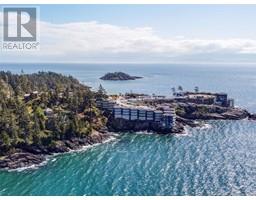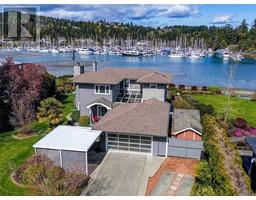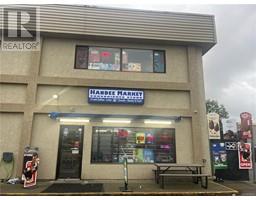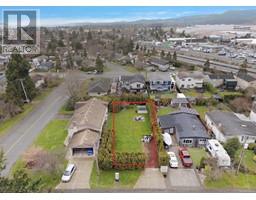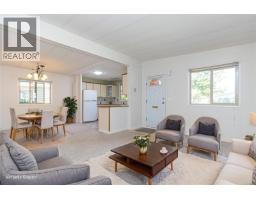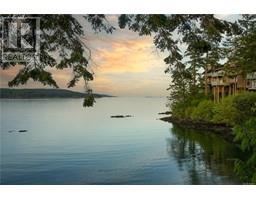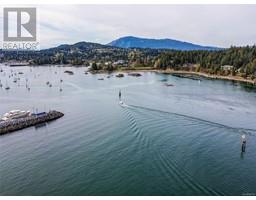80 2135 Amelia Ave Sidney North-East, Sidney, British Columbia, CA
Address: 80 2135 Amelia Ave, Sidney, British Columbia
Summary Report Property
- MKT ID1005013
- Building TypeRow / Townhouse
- Property TypeSingle Family
- StatusBuy
- Added14 hours ago
- Bedrooms2
- Bathrooms2
- Area1157 sq. ft.
- DirectionNo Data
- Added On11 Jul 2025
Property Overview
OPEN HOUSE SAT 11AM-12:15PM -Absolutely gorgeous renovated duplex style rancher! Welcome to Twin Oaks Village, a vibrant 55+ community in the seaside town of Sidney. Located on the small South side of the complex away from traffic noise - Enjoy a resort-style lifestyle with access to a private clubhouse offering a fitness center, pool, sauna, lounge areas, and an event room with kitchen, bar, pool table, dart boards, and a gardening Area! This pet-friendly complex also features RV storage and a guest suite. The spacious 2-bed, 2-bath townhome offers nearly 1,200 sq/ft of well-designed living space. The open-concept one level flows to a large sunny patio—ideal for gardening or entertaining. Large primary suite includes a 4-piece ensuite and walk-in closet. An oversized single garage and second parking stall add extra convenience. With a proactive strata, quiet surroundings, and low-maintenance living, this is coastal charm at its best in Sidney-by-the-Sea—perfect for those seeking comfort, community, and carefree living just minutes from beaches, shops, and all local amenities. (id:51532)
Tags
| Property Summary |
|---|
| Building |
|---|
| Level | Rooms | Dimensions |
|---|---|---|
| Main level | Patio | 11'7 x 11'2 |
| Patio | 21'8 x 13'1 | |
| Storage | 5 ft x Measurements not available | |
| Bathroom | 2-Piece | |
| Bedroom | 13'9 x 10'1 | |
| Bathroom | 4-Piece | |
| Primary Bedroom | Measurements not available x 14 ft | |
| Kitchen | Measurements not available x 9 ft | |
| Dining room | 11'7 x 11'1 | |
| Living room | 17'3 x 12'10 | |
| Entrance | 11 ft x Measurements not available |
| Features | |||||
|---|---|---|---|---|---|
| Level lot | Private setting | Southern exposure | |||
| See remarks | Other | Rectangular | |||
| Marine Oriented | None | ||||














































