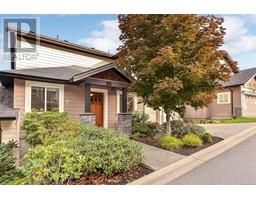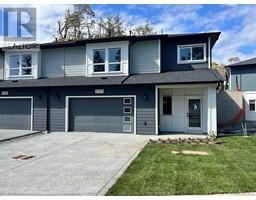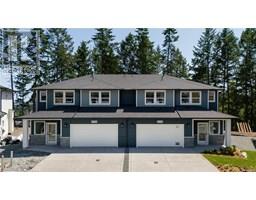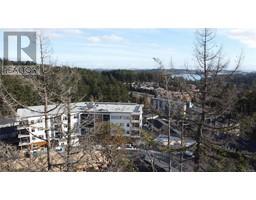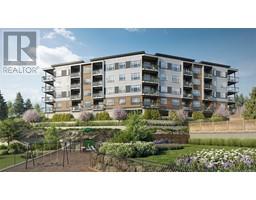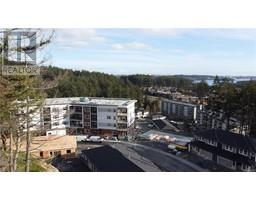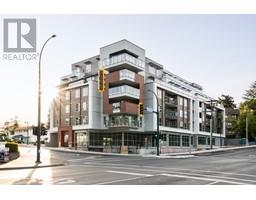307 125 Aldersmith Pl Admiral's Landing at Thetis Cove, View Royal, British Columbia, CA
Address: 307 125 Aldersmith Pl, View Royal, British Columbia
Summary Report Property
- MKT ID996324
- Building TypeApartment
- Property TypeSingle Family
- StatusBuy
- Added8 weeks ago
- Bedrooms2
- Bathrooms2
- Area990 sq. ft.
- DirectionNo Data
- Added On27 Apr 2025
Property Overview
There’s a quiet charm to this seaside-inspired 2 bdrm, 2 bath suite—where morning light filters through treetops and the rhythm of coastal living gently shapes your day. The kitchen is a warm gathering place, flowing effortlessly into a sun-kissed great room where stories are shared and moments linger by the fire. With a split-bedroom layout for peaceful privacy, the primary suite becomes a true retreat—soaker tub, glass shower, and space to breathe. New carpets underfoot, fresh paint on the walls, and subtle smart features reflect the care within. This is a home that feels good—welcoming, calm, and ready for new chapters. Secure parking and ample storage add ease. Just steps from nature paths, beaches, and the salty breeze of Thetis Cove. Walk to your favourite café, pick up fresh groceries, or catch the bus downtown. Here, life unfolds beautifully—at your pace, in your place. (id:51532)
Tags
| Property Summary |
|---|
| Building |
|---|
| Level | Rooms | Dimensions |
|---|---|---|
| Main level | Balcony | 10'1 x 6'0 |
| Laundry room | 4'10 x 7'9 | |
| Bedroom | 10'5 x 10'0 | |
| Ensuite | 4-Piece | |
| Bathroom | 4-Piece | |
| Primary Bedroom | 12'4 x 12'0 | |
| Kitchen | 9'9 x 8'2 | |
| Dining room | 17'8 x 9'11 | |
| Living room | 14'3 x 12'0 | |
| Entrance | 4'0 x 8'3 |
| Features | |||||
|---|---|---|---|---|---|
| Central location | Cul-de-sac | Other | |||
| Underground | None | ||||





























































