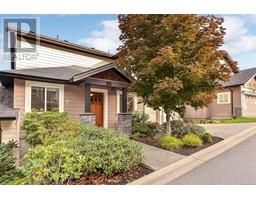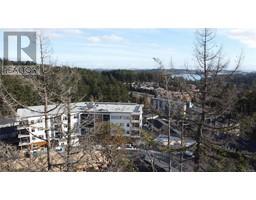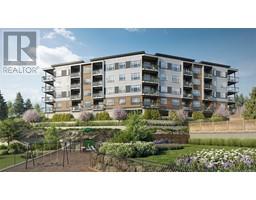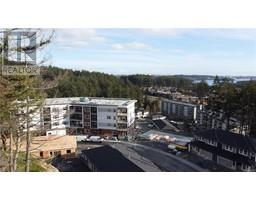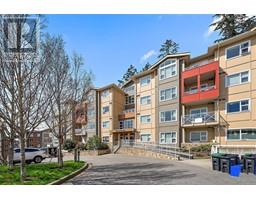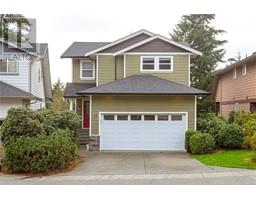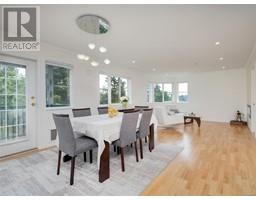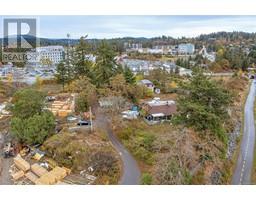6 Werra Landing View Royal, View Royal, British Columbia, CA
Address: 6 Werra Landing, View Royal, British Columbia
Summary Report Property
- MKT ID992867
- Building TypeHouse
- Property TypeSingle Family
- StatusBuy
- Added7 weeks ago
- Bedrooms4
- Bathrooms4
- Area3902 sq. ft.
- DirectionNo Data
- Added On27 Mar 2025
Property Overview
Welcome to 6 Werra Landing Crescent. A perfectly situated gorgeous waterfront home for those who love nature and desire a quiet peaceful lifestyle. Boasting over 3900 sq ft with 4-5 bedrooms, a den/office, and a second full kitchen it's perfect for the large family scenario. Features like hardwood flooring throughout the main level area, stained glass touches, huge view windows, vaulted ceiling and an spacious open floor plan are especially appealing. With an existing full kitchen on the lower level all it would take is a wall to create a perfect 2 bedroom suite. The 9452 sq ft lot flares out to a huge water's edge back yard. Here's the best part, this compelling residence is priced almost $300,000 below the assessed value. A superb opportunity to apply some TLC and create your own personal paradise. (id:51532)
Tags
| Property Summary |
|---|
| Building |
|---|
| Level | Rooms | Dimensions |
|---|---|---|
| Lower level | Storage | 9 ft x 8 ft |
| Other | 22 ft x 14 ft | |
| Exercise room | 24 ft x 10 ft | |
| Bedroom | 13 ft x 10 ft | |
| Bedroom | 10 ft x 10 ft | |
| Bathroom | 4-Piece | |
| Family room | 30 ft x 16 ft | |
| Main level | Ensuite | 5-Piece |
| Primary Bedroom | 15 ft x 12 ft | |
| Balcony | 13 ft x 10 ft | |
| Living room | 18 ft x 18 ft | |
| Eating area | 12 ft x 8 ft | |
| Dining room | 12 ft x 11 ft | |
| Kitchen | 13 ft x 13 ft | |
| Ensuite | 3-Piece | |
| Laundry room | 9 ft x 8 ft | |
| Bedroom | 14 ft x 11 ft | |
| Bathroom | 2-Piece | |
| Den | 13 ft x 11 ft | |
| Entrance | 8 ft x 8 ft | |
| Additional Accommodation | Kitchen | 14 ft x 13 ft |
| Features | |||||
|---|---|---|---|---|---|
| Cul-de-sac | Other | Garage | |||
| Air Conditioned | |||||



























































































