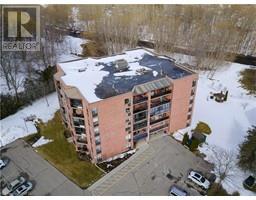1497 OLD BROCK Street Vittoria, Vittoria, Ontario, CA
Address: 1497 OLD BROCK Street, Vittoria, Ontario
Summary Report Property
- MKT ID40694291
- Building TypeHouse
- Property TypeSingle Family
- StatusBuy
- Added3 days ago
- Bedrooms5
- Bathrooms1
- Area2015 sq. ft.
- DirectionNo Data
- Added On16 Apr 2025
Property Overview
Discover 1497 Old Brock Street, nestled on a spacious 0.43-acre lot in the picturesque hamlet of Vittoria, just 12 km south of Simcoe. This 2-storey brick century home welcomes you with a covered front porch, offering a delightful spot to relax and enjoy the serene surroundings. Step inside to tour the main floor featuring an inviting front foyer, center living room/dining room area, a charming parlour, an eat-in kitchen with a cozy gas fireplace, a 4-piece bathroom & a convenient main floor bedroom. Ascend to the upper level, where you'll discover four additional bedrooms, one of which offers access to an upper enclosed porch and a loft area above the rear addition. This home possesses character, showcasing high ceilings, all within approximately 2,015 sq. ft. of total finished living space. An attached rear addition provides ample storage and serves as a practical mudroom. Outdoors, you will appreciate the detached garage—ideal for hobbyists or a home-based business—and three additional sheds for even more storage options. Don't miss your chance to own this charming character home in a tranquil setting—book your showing today and envision your new lifestyle in Vittoria! (id:51532)
Tags
| Property Summary |
|---|
| Building |
|---|
| Land |
|---|
| Level | Rooms | Dimensions |
|---|---|---|
| Second level | Porch | 6'1'' x 15'3'' |
| Bedroom | 10'9'' x 10'1'' | |
| Bedroom | 8'2'' x 11'5'' | |
| Bedroom | 14'5'' x 14'8'' | |
| Bedroom | 14'8'' x 11'9'' | |
| Main level | Mud room | 15'10'' x 13'4'' |
| Kitchen | 9'7'' x 15'3'' | |
| 4pc Bathroom | 5'10'' x 3'6'' | |
| Bedroom | 11'4'' x 11'9'' | |
| Living room | 16'3'' x 14'10'' | |
| Living room/Dining room | 21'2'' x 16'8'' | |
| Foyer | 6'9'' x 10'5'' |
| Features | |||||
|---|---|---|---|---|---|
| Southern exposure | Crushed stone driveway | Country residential | |||
| Detached Garage | Dryer | Refrigerator | |||
| Stove | Washer | None | |||


















































