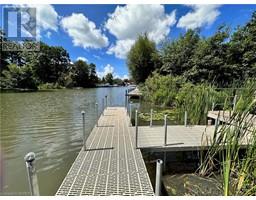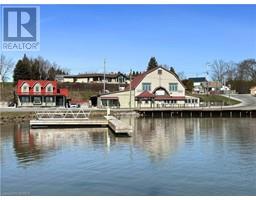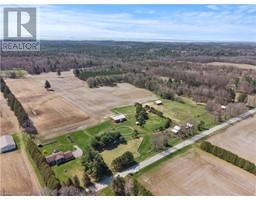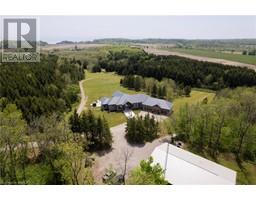2740 FRONT Road Vittoria, Vittoria, Ontario, CA
Address: 2740 FRONT Road, Vittoria, Ontario
Summary Report Property
- MKT ID40633612
- Building TypeHouse
- Property TypeSingle Family
- StatusBuy
- Added13 weeks ago
- Bedrooms2
- Bathrooms2
- Area1212 sq. ft.
- DirectionNo Data
- Added On16 Aug 2024
Property Overview
WELCOME TO THE LAKE! Positioned on over 10 Acres of natural beauty and discreetly set back from the road is one Lake Erie's best kept secrets. This rare find is nestled among a handful of Norfolk County's coveted waterfront properties with acreage - where privacy and nature abound! Property features 10.83 acres, with 543 ft. of shallow sandy shoreline, private forest trails and even your own pond! A gentle, winding lane leads to an elevated site where you will discover a two bedroom, two bath, year round home or cottage overlooking the turquoise waters of Lake Erie. Sunroom and fireplace on the main level with a fully finished basement including family room, guest bedroom, laundry and storage. Use the existing home/cottage or build your dream home on the lakefront clearing and enjoying stunning water views and cool lake breezes. Conveniently located between Port Dover and Turkey Point on the ‘Toast the Coast Wine Trail’, a self guided trail of wineries, breweries and eateries. Norfolk County is Canada’s southernmost point, popular for historic towns, festivals, outdoor adventures and beaches. A scenic 15 minute drive to Port Dover for live theatre, shopping, farmers market, golf, and dozens of restaurants. A Nature Lover's Paradise. Don't miss your chance to live a relaxing waterfront lifestyle with privacy! (id:51532)
Tags
| Property Summary |
|---|
| Building |
|---|
| Land |
|---|
| Level | Rooms | Dimensions |
|---|---|---|
| Basement | Laundry room | 10'5'' x 8'11'' |
| 2pc Bathroom | 6'2'' x 4'2'' | |
| Bedroom | 16'4'' x 8'10'' | |
| Family room | 11'4'' x 14'0'' | |
| Main level | 3pc Bathroom | 6'3'' x 7'8'' |
| Bedroom | 12'0'' x 9'5'' | |
| Sunroom | 12'10'' x 19'6'' | |
| Living room/Dining room | 12'0'' x 13'5'' | |
| Kitchen | 12'0'' x 9'4'' |
| Features | |||||
|---|---|---|---|---|---|
| Crushed stone driveway | Country residential | Central Vacuum - Roughed In | |||
| Stove | Water softener | Central air conditioning | |||



























































