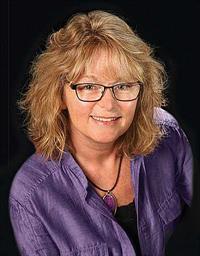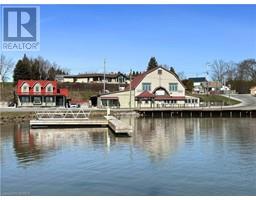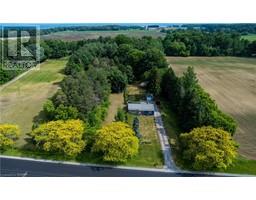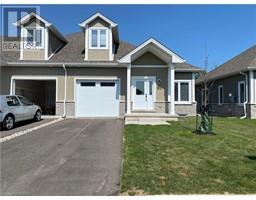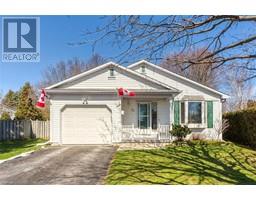30 SUNNINGHILL Drive Port Dover, Port Dover, Ontario, CA
Address: 30 SUNNINGHILL Drive, Port Dover, Ontario
Summary Report Property
- MKT ID40565944
- Building TypeHouse
- Property TypeSingle Family
- StatusBuy
- Added22 weeks ago
- Bedrooms4
- Bathrooms2
- Area2850 sq. ft.
- DirectionNo Data
- Added On18 Jun 2024
Property Overview
RARE FIND IN PORT DOVER - don't forget to BRING YOUR BOAT! 100 ft. of RIVER FRONTAGE, 1.30 acres IN TOWN LOT plus a RAVINE for privacy. Located in one of Dover's most beautiful areas - Sunninghill Drive, this UPDATED 3+1 bedroom ranch home features 2 natural gas fireplaces, hardwood floors, custom window coverings and a finished WALK-OUT BASEMENT with daylight windows. The CUSTOM DESIGNED KITCHEN (2022) is a showstopper and features quartz countertop, spacious peninsula, tiled walls, floor to ceiling cabinets, open shelves, and stainless appliances including built in gas stove, oven and microwave. Updated bathroom with quartz counter and HEATED FLOOR. Living room with oversized window for beautiful RIVER VIEWS and a gas fireplace with shiplap design. Large principal rooms and plenty of built in STORAGE SOLUTIONS throughout. Finished walk out basement with bedroom, bath, workshop and family room/games room with wet bar plus a walk out to backyard. Covered rear porch, oversized double garage, infrared Sauna, and a new walkway to your private dock and riverside deck with access into Lake Erie. Located across from Percy Ryerse Park this location is hard to pass up! PORT DOVER at it's BEST. (id:51532)
Tags
| Property Summary |
|---|
| Building |
|---|
| Land |
|---|
| Level | Rooms | Dimensions |
|---|---|---|
| Basement | Workshop | Measurements not available |
| Laundry room | Measurements not available | |
| Office | 11'9'' x 10'10'' | |
| 3pc Bathroom | 7'5'' x 11'0'' | |
| Bedroom | 12'1'' x 12'4'' | |
| Library | 11'10'' x 13'0'' | |
| Games room | 18'7'' x 12'9'' | |
| Family room | 18'7'' x 12'9'' | |
| Lower level | Den | 12'7'' x 12'9'' |
| Main level | 4pc Bathroom | 8'9'' x 7'9'' |
| Bedroom | 12'0'' x 12'9'' | |
| Bedroom | 15'6'' x 11'11'' | |
| Bedroom | 16'0'' x 11'1'' | |
| Kitchen | 17'6'' x 11'2'' | |
| Dining room | 12'0'' x 13'2'' | |
| Living room | 24'2'' x 13'2'' | |
| Foyer | 12'0'' x 8'0'' |
| Features | |||||
|---|---|---|---|---|---|
| Ravine | Paved driveway | Attached Garage | |||
| Dishwasher | Dryer | Microwave | |||
| Oven - Built-In | Refrigerator | Sauna | |||
| Washer | Microwave Built-in | Gas stove(s) | |||
| Hood Fan | Window Coverings | Central air conditioning | |||



















































