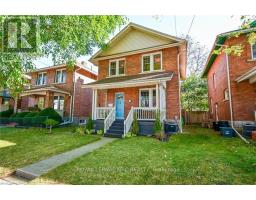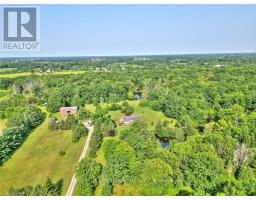52078 REGIONAL 24 ROAD, Wainfleet (879 - Marshville/Winger), Ontario, CA
Address: 52078 REGIONAL 24 ROAD, Wainfleet (879 - Marshville/Winger), Ontario
Summary Report Property
- MKT IDX9414991
- Building TypeHouse
- Property TypeSingle Family
- StatusBuy
- Added4 days ago
- Bedrooms3
- Bathrooms2
- Area0 sq. ft.
- DirectionNo Data
- Added On07 Dec 2024
Property Overview
If you're looking to move away from the hustle and bustle of city living and enjoy the quiet corner of Wainfleet, you'll want to check this one out. 52078 Regional Road 24 has it all. Lets start with the 1,680 sqft 3 bedroom, 2 bathroom bungalow. This home has had tons of updates in the last decade, including but not limited to: metal roof & new septic in '15; re-insulating, soffit, fascia, eaves, siding '16; air conditioner '19; hot water tank in '24 & more! The open concept kitchen/dining/living is perfect for hosting the entire family and you'll love the oversized island. The laundry is conveniently located in the main floor primary ensuite and there is a bonus family room with wood fireplace, perfect for the fall family movie nights! There is a full basement perfect for storage. Outside you'll enjoy the sunken hot tub, both front & back decks for your morning coffees and the above ground 24ft circular 2024 pool. If you're a mechanic or looking for a huge shop, this one ticks the boxes as it 40 x 30 with two garage doors. All of this situated on 6 acres to enjoy! This one really has it all, book your private tour today! (id:51532)
Tags
| Property Summary |
|---|
| Building |
|---|
| Land |
|---|
| Level | Rooms | Dimensions |
|---|---|---|
| Main level | Mud room | 2.44 m x 2.06 m |
| Other | 5.79 m x 7.14 m | |
| Foyer | 3.43 m x 3.2 m | |
| Bedroom | 3.43 m x 3.05 m | |
| Bedroom | 3.43 m x 3.05 m | |
| Primary Bedroom | 4.44 m x 3.35 m | |
| Laundry room | 1.91 m x 2.64 m | |
| Family room | 6.25 m x 4.34 m |
| Features | |||||
|---|---|---|---|---|---|
| Wooded area | Detached Garage | Hot Tub | |||
| Walk-up | Central air conditioning | ||||























































