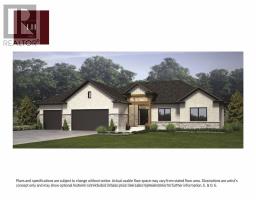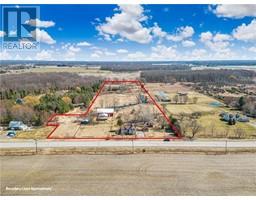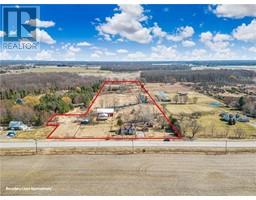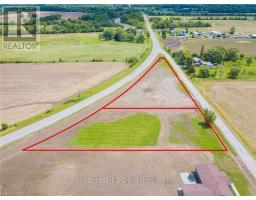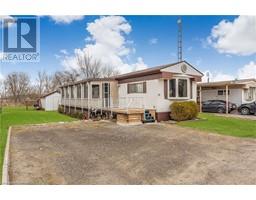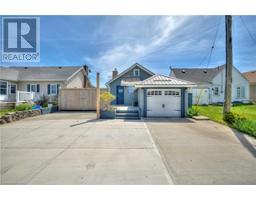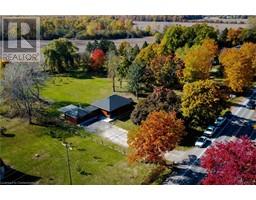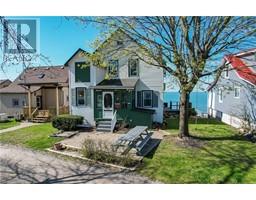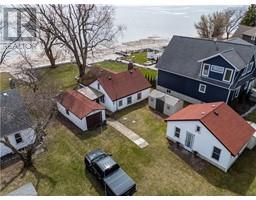11609 BURNABY Road 880 - Lakeshore, WAINFLEET, Ontario, CA
Address: 11609 BURNABY Road, Wainfleet, Ontario
Summary Report Property
- MKT ID40710418
- Building TypeHouse
- Property TypeSingle Family
- StatusBuy
- Added1 weeks ago
- Bedrooms3
- Bathrooms2
- Area1407 sq. ft.
- DirectionNo Data
- Added On07 Apr 2025
Property Overview
The country life is calling! Birds are chirping, grass is getting greener and I can tell you that the preverbial grass is actually greener at 11609 Burnaby Rd in Beautiful Wainfleet! This spacious and sprawling sidesplit has so much room to grow inside and out! Attached oversized garage plus detached 2 bay shop with power and an additional shed for storage! The open concept main level is perfectly appointed for entertaining - family sized kitchen - breakfast bar, formal dining room and livingroom with light flooding in through the front bay window. Step out the patio doors to the four season heated sunroom where you can sit and watch the sunrise with your cup of coffee! Lower level features comfortable family room and walk out to the garage which provides some inlaw potential. Three nice sized bedrooms and two baths on the upper level. You can watch the birds and wildlife all around you. This property is ideally located, walking distance to Lake Erie and commuting is a breeze with easy access to Highway #3 and Regional Rd 24. Wide open spaces and country living only 10 minutes to Port Colborne shopping. (id:51532)
Tags
| Property Summary |
|---|
| Building |
|---|
| Land |
|---|
| Level | Rooms | Dimensions |
|---|---|---|
| Second level | 4pc Bathroom | Measurements not available |
| Bedroom | 14'9'' x 8'5'' | |
| Bedroom | 11'8'' x 9'8'' | |
| 2pc Bathroom | Measurements not available | |
| Primary Bedroom | 13'9'' x 11'8'' | |
| Lower level | Laundry room | 12'1'' x 9'1'' |
| Office | 12'4'' x 8'1'' | |
| Family room | 20'1'' x 15'1'' | |
| Main level | Sunroom | 22'6'' x 11'8'' |
| Kitchen | 14'9'' x 11'8'' | |
| Dining room | 11'5'' x 9'8'' | |
| Living room | 21'8'' x 15'7'' |
| Features | |||||
|---|---|---|---|---|---|
| Country residential | Automatic Garage Door Opener | Attached Garage | |||
| Central Vacuum | Dishwasher | Dryer | |||
| Freezer | Refrigerator | Washer | |||
| Microwave Built-in | Gas stove(s) | Window Coverings | |||
| Garage door opener | Central air conditioning | ||||














































