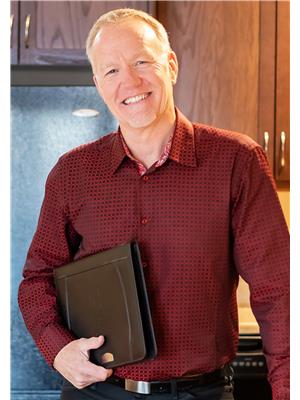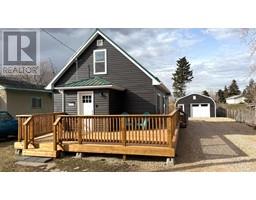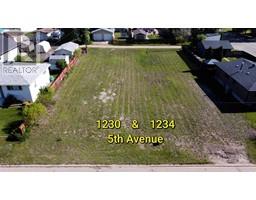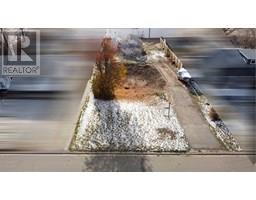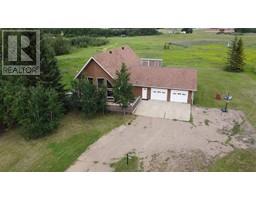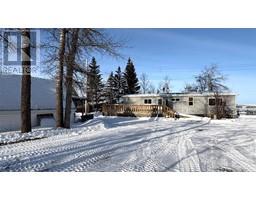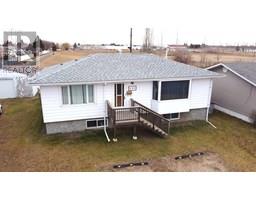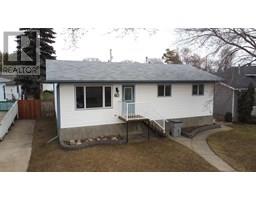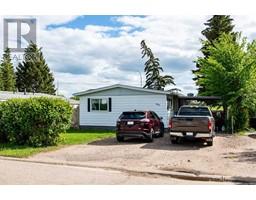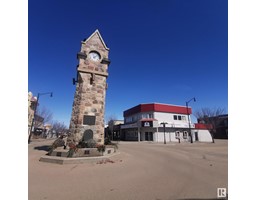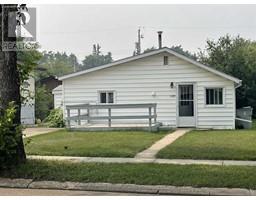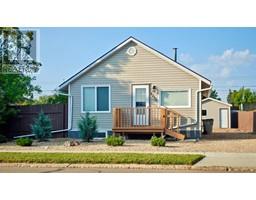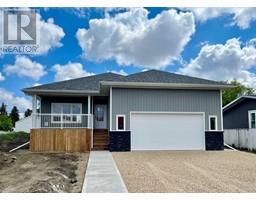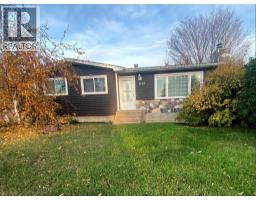1129 24 Street Wainwright, Wainwright, Alberta, CA
Address: 1129 24 Street, Wainwright, Alberta
Summary Report Property
- MKT IDA2214482
- Building TypeHouse
- Property TypeSingle Family
- StatusBuy
- Added3 days ago
- Bedrooms5
- Bathrooms3
- Area1227 sq. ft.
- DirectionNo Data
- Added On02 May 2025
Property Overview
Take a gander at this beautiful 2006 family home featuring a larger lot, 5 bedrooms, 3 baths, and located in a quiet location on the east side of town! Step into the spacious front entrance and you'll smile at the inviting living room c/w warm hardwood flooring. From here, you'll also have access to the basement and heated double car garage entrance. Wander through the upstairs living room to find the nice kitchen/dining area with garden door access to the large (18' X 12') composite deck overlooking the backyard. The primary bedroom is spacious and includes a 3 pc. ensuite. There are two additional bedrooms on the main floor, as well as a modern 4 pc. main bath. Meander downstairs and you'll instantly notice the warm new carpeting throughout! To the right you'll find the family/theatre room plus bedroom #4! Head left to find a handy 3 pc. bath, bedroom #5, additional Rec. room, Utility/Laundry room and extra storage space! Recent updates include painting and basement flooring. Shingles are scheduled to be completed this spring! Call your favourite realtor for your personal showing today! (id:51532)
Tags
| Property Summary |
|---|
| Building |
|---|
| Land |
|---|
| Level | Rooms | Dimensions |
|---|---|---|
| Basement | Bedroom | 12.92 Ft x 10.83 Ft |
| Bedroom | 12.92 Ft x 12.00 Ft | |
| Family room | 20.58 Ft x 11.50 Ft | |
| Recreational, Games room | 17.58 Ft x 10.75 Ft | |
| 3pc Bathroom | Measurements not available | |
| Laundry room | 12.92 Ft x 10.00 Ft | |
| Storage | 10.42 Ft x 5.92 Ft | |
| Main level | Other | 8.00 Ft x 5.00 Ft |
| Other | 14.42 Ft x 13.17 Ft | |
| Living room | 21.00 Ft x 11.83 Ft | |
| 4pc Bathroom | Measurements not available | |
| Primary Bedroom | 13.00 Ft x 12.08 Ft | |
| 3pc Bathroom | Measurements not available | |
| Bedroom | 9.50 Ft x 7.92 Ft | |
| Bedroom | 13.17 Ft x 7.67 Ft |
| Features | |||||
|---|---|---|---|---|---|
| Back lane | No Smoking Home | Attached Garage(2) | |||
| Washer | Refrigerator | Dishwasher | |||
| Stove | Dryer | Hood Fan | |||
| Window Coverings | None | ||||






























